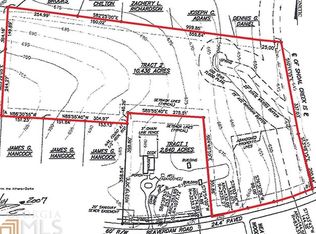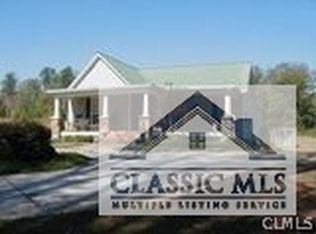The Ansley - Welcome home to your 10 acre private estate. Nestled in the woods, this brand new 4 bedroom / 3 bath home is ready for move in! There is still time to make designer selections! The interior appointments will include extensive trim, hardwood floors throughout the main level, stonework fireplace, quartz kitchen countertops, double ovens, tile baths including a soaking tub in the master. This spacious split bedroom ranch home on a basement features an entry foyer, study, and separate dining room with coffered ceiling. The kitchen has an open bar perfect for seating and a bright breakfast area that opens to the vaulted fireside family room. The owners retreat has a tray ceiling, large walk-in closet, soaking tub, separate vanities, and glass enclosed tile shower. 2 additional bedrooms are on the main level and a bonus upstairs with a full bath. Overlook this beautiful piece of property from your covered porch. Plenty of room to grow in the unfinished basement. No HOA restrictions. Call agent for details.
This property is off market, which means it's not currently listed for sale or rent on Zillow. This may be different from what's available on other websites or public sources.


