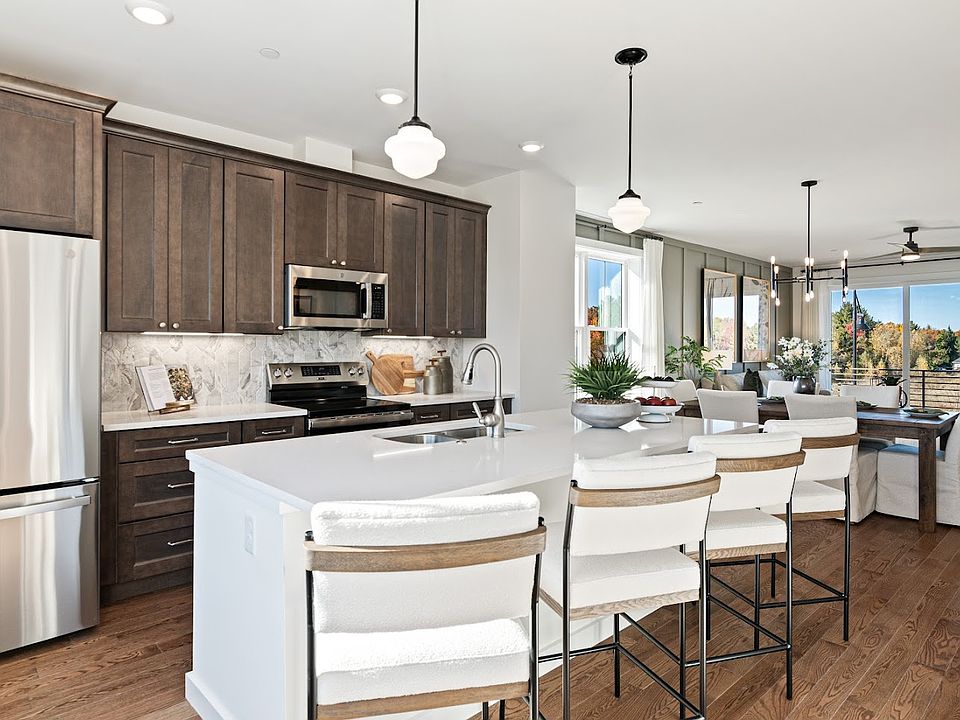Welcome to Williston Vermont's newest neighborhood community "The Annex". Where modern living meets natural tranquility and nestled on the edge of a lush urban park. This neighborhood community offers a perfect blend of serene landscape and city convenience. Tree lined streets lead to beautiful new homes, boasting open spaces, large windows and modern features. At the heart of the Annex will be amenities including an open space park with neighborhood swimming pool. Walking and bike paths to shopping, restaurants, schools and much more make this the prime location for your new home. Come see what The Annex has to offer!
Active
$849,325
385 Beaudry Lane UNIT AN 20, Williston, VT 05495
2beds
1,939sqft
Ranch
Built in ----
-- sqft lot
$833,400 Zestimate®
$438/sqft
$246/mo HOA
- 149 days
- on Zillow |
- 136 |
- 3 |
Zillow last checked: 7 hours ago
Listing updated: April 24, 2025 at 11:13am
Listed by:
Ron Montalbano,
Snyder Group, Inc. 802-985-5722
Source: PrimeMLS,MLS#: 5023993
Travel times
Schedule tour
Select your preferred tour type — either in-person or real-time video tour — then discuss available options with the builder representative you're connected with.
Select a date
Facts & features
Interior
Bedrooms & bathrooms
- Bedrooms: 2
- Bathrooms: 2
- Full bathrooms: 2
Heating
- Natural Gas, Forced Air, Hot Air
Cooling
- None
Appliances
- Included: Electric Cooktop, ENERGY STAR Qualified Dishwasher, Disposal, Microwave, Other, Electric Range, ENERGY STAR Qualified Refrigerator, Natural Gas Water Heater, Water Heater - Owned
- Laundry: Laundry Hook-ups, Laundry - 1st Floor
Features
- Ceiling Fan(s), Dining Area, Kitchen Island, Kitchen/Dining, Kitchen/Family, Light Fixtures -Enrgy Rtd, Lighting - LED, Primary BR w/ BA, Natural Light, Walk-In Closet(s), Walk-in Pantry, Programmable Thermostat, Smart Thermostat
- Flooring: Carpet, Ceramic Tile, Hardwood
- Windows: Screens, ENERGY STAR Qualified Windows, Low Emissivity Windows
- Basement: Concrete Floor,Daylight,Full,Insulated,Partially Finished,Interior Access,Interior Entry,Radon Mitigation
- Has fireplace: Yes
- Fireplace features: Gas
Interior area
- Total structure area: 3,878
- Total interior livable area: 1,939 sqft
- Finished area above ground: 1,939
Property
Parking
- Total spaces: 2
- Parking features: Paved, Driveway, Garage, On Site, Attached
- Garage spaces: 2
- Has uncovered spaces: Yes
Features
- Levels: One
- Stories: 1
- Patio & porch: Deck, Porch - Covered
- Has view: Yes
- Frontage length: Road frontage: 50
Lot
- Features: Deed Restricted, Landscaped, Sidewalks, Subdivided, Trail/Near Trail, Views
Details
- Zoning description: Residential
- Other equipment: Dehumidifier, Enrgy Recvry Ventlatr Unt
Construction
Type & style
- Home type: SingleFamily
- Architectural style: Carriage,Ranch
- Property subtype: Ranch
Materials
- Green Features -See Rmrks, Insulation-FiberglssBatt, Insulation-FiberglassBlwn, Insulation-Foam, Wood Frame, Board and Batten Exterior, Vertical Siding, Vinyl Siding, Wood Exterior
- Foundation: Below Frost Line, Concrete, Concrete Perimeter
- Roof: Shingle - Architectural,Shingle - Asphalt
Condition
- New construction: Yes
Details
- Builder name: Snyder Homes
Utilities & green energy
- Electric: 200+ Amp Service, Circuit Breakers
- Sewer: Public Sewer
- Utilities for property: Phone, Cable, Natural Gas Connected, Underground Utilities, High Speed Intrnt -Avail, Internet - Cable
Green energy
- Green verification: Home Performance with ENERGY STAR
- Energy efficient items: Appliances, Construction, Doors, HVAC, Insulation, Lighting, Thermostat, Water Heater, Windows
- Indoor air quality: Ventilation
Community & HOA
Community
- Security: Smoke Detectr-HrdWrdw/Bat
- Subdivision: The Annex
HOA
- Has HOA: Yes
- Amenities included: Landscaping, Common Acreage, Other, Pool - In-Ground, Snow Removal, Trash Removal
- Services included: Maintenance Grounds, Other, Plowing, Trash, Condo Association Fee, HOA Fee
- HOA fee: $246 monthly
- Second HOA fee: $737 one time
Location
- Region: Williston
Financial & listing details
- Price per square foot: $438/sqft
- Annual tax amount: $12,000
- Date on market: 12/6/2024
- Road surface type: Paved
About the community
View community details
162 Alpine Drive, Williston, VT 05495
Source: Snyder Homes
