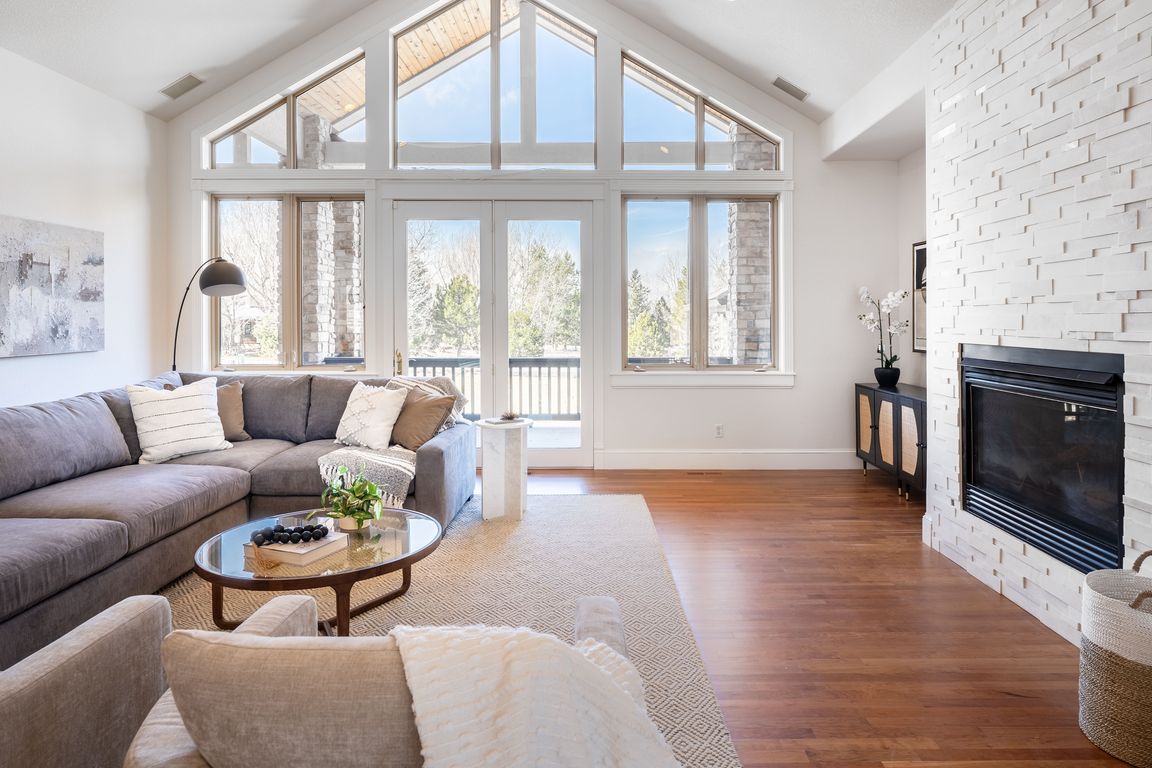
For salePrice cut: $150K (9/18)
$2,500,000
4beds
7,540sqft
385 Baxter Farm Ln, Erie, CO 80516
4beds
7,540sqft
Residential-detached, residential
Built in 2001
1.25 Acres
4 Attached garage spaces
$332 price/sqft
$850 annually HOA fee
What's special
Stacked stone fireplaceDesigner pendantsBreathtaking mountain viewsSophisticated color paletteManicured backyardWide open space viewsSprawling front porch
Welcome to your Boulder County dream estate nestled on over an acre of pristine land in an exclusive enclave of custom homes, where every moment feels like a cherished memory in the making. A sprawling front porch stretches across the entire facade, beckoning you to take a seat and soak in ...
- 401 days |
- 999 |
- 32 |
Source: IRES,MLS#: 1018236
Travel times
Kitchen
Living Room
Dining Room
Office
Primary Bedroom
Primary Bathroom
Bedroom
Bathroom
Bedroom
Bathroom
Bathroom
Laundry Room
Library
Game Room
Bar
Bedroom
Bathroom
Outdoor 2
Foyer
Zillow last checked: 7 hours ago
Listing updated: October 06, 2025 at 10:45am
Listed by:
Stephanie Iannone 303-641-7484,
Compass - Boulder,
Melinda Nassar 720-530-5019,
Compass - Boulder
Source: IRES,MLS#: 1018236
Facts & features
Interior
Bedrooms & bathrooms
- Bedrooms: 4
- Bathrooms: 5
- Full bathrooms: 3
- 3/4 bathrooms: 1
- 1/2 bathrooms: 1
- Main level bedrooms: 3
Primary bedroom
- Area: 784
- Dimensions: 28 x 28
Bedroom 2
- Area: 208
- Dimensions: 16 x 13
Bedroom 3
- Area: 208
- Dimensions: 16 x 13
Bedroom 4
- Area: 315
- Dimensions: 21 x 15
Dining room
- Area: 234
- Dimensions: 18 x 13
Kitchen
- Area: 224
- Dimensions: 16 x 14
Heating
- Forced Air
Cooling
- Central Air
Appliances
- Included: Gas Range/Oven, Double Oven, Dishwasher, Refrigerator, Bar Fridge, Washer, Dryer, Microwave, Trash Compactor, Disposal
- Laundry: Sink, Washer/Dryer Hookups, Main Level
Features
- Study Area, Eat-in Kitchen, Separate Dining Room, Cathedral/Vaulted Ceilings, Open Floorplan, Pantry, Walk-In Closet(s), Wet Bar, Kitchen Island, High Ceilings, Open Floor Plan, Walk-in Closet, 9ft+ Ceilings
- Flooring: Wood, Wood Floors, Tile, Carpet
- Windows: Window Coverings
- Basement: Full,Partially Finished
- Has fireplace: Yes
- Fireplace features: 2+ Fireplaces, Gas, Living Room, Master Bedroom, Basement
Interior area
- Total structure area: 7,540
- Total interior livable area: 7,540 sqft
- Finished area above ground: 3,770
- Finished area below ground: 3,770
Video & virtual tour
Property
Parking
- Total spaces: 4
- Parking features: Garage Door Opener, Oversized
- Attached garage spaces: 4
- Details: Garage Type: Attached
Features
- Stories: 1
- Patio & porch: Patio, Deck
- Fencing: Partial
- Has view: Yes
- View description: Mountain(s), Hills, Plains View
Lot
- Size: 1.25 Acres
- Features: Lawn Sprinkler System, Level, Abuts Public Open Space
Details
- Parcel number: R0128904
- Zoning: RES
- Special conditions: Private Owner
Construction
Type & style
- Home type: SingleFamily
- Architectural style: Contemporary/Modern,Ranch
- Property subtype: Residential-Detached, Residential
Materials
- Wood/Frame, Stone, Stucco
- Foundation: Slab
- Roof: Composition
Condition
- Not New, Previously Owned
- New construction: No
- Year built: 2001
Utilities & green energy
- Electric: Electric
- Gas: Natural Gas
- Sewer: City Sewer
- Water: City Water, Erie Water
- Utilities for property: Natural Gas Available, Electricity Available
Community & HOA
Community
- Features: Hiking/Biking Trails
- Subdivision: Baxter Farm
HOA
- Has HOA: Yes
- Services included: Common Amenities
- HOA fee: $850 annually
Location
- Region: Erie
Financial & listing details
- Price per square foot: $332/sqft
- Tax assessed value: $1,907,800
- Annual tax amount: $12,915
- Date on market: 3/25/2025
- Listing terms: Cash,Conventional
- Exclusions: Staging Items
- Electric utility on property: Yes
- Road surface type: Paved