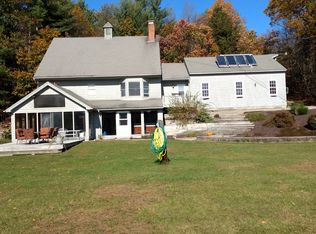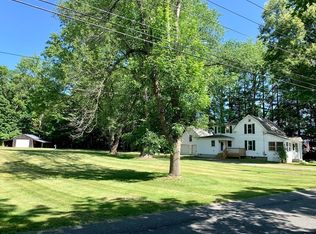Over 10 acres on Barton Rd, set back off the road, 1984 construction, and opportunity. Just short of 2400 sqft, this house has lots of potential. 3 bedrooms upstairs, largest is width of house, and all have great closet space. Full Bathroom on first and second floor, laundry closet in first floor bath. Also the dining room and the living room are large and a bonus room with closet on first floor. Off the kitchen, a sun room connects house to garage and a large back deck looks over back yard. There is a feeling of privacy, space, and peacefulness on the long sliver of land. Three car garage, great work shop area, functional basement, and big back yard. Roof in 2015 and Siding in 2018. A cosmetic makeover will bring this property to the price point of its neighbors.
This property is off market, which means it's not currently listed for sale or rent on Zillow. This may be different from what's available on other websites or public sources.

