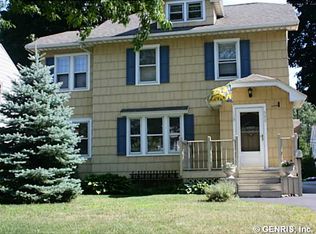Closed
$250,000
385 Barry Rd, Rochester, NY 14617
3beds
1,350sqft
Single Family Residence
Built in 1950
6,534 Square Feet Lot
$258,000 Zestimate®
$185/sqft
$2,081 Estimated rent
Home value
$258,000
$245,000 - $271,000
$2,081/mo
Zestimate® history
Loading...
Owner options
Explore your selling options
What's special
WELCOME TO 385 BARRY ROAD LOCATED IN IRONDEQUOIT, NY! THIS TIMELESS COLONIAL BOASTS OVER 1300 SQ FT. & FEATURES 3-BEDROOMS, 1 FULL BATHROOM, A PARTIALLY FINISHED BASEMENT WITH BAR AREA, FORMAL DINING ROOM, SPACIOUS LIVING ROOM, MUDROOM, FENCED IN YARD & EVEN AN ATTACHED 1-CAR GARAGE! UPDATES INCLUDE NEW TEAR OFF ROOF COMING IN THE NEXT FEW WEEKS, FRESHLY PAINTED INTERIOR, REFINISHED HARDWOOD FLOORING AND BRAND-NEW STAINLESS-STEEL APPLIANCES! EVEN A BRAND-NEW FURNACE! THIS HOME TRULY HAS IT ALL! DELAYED SHOWINGS BEGINNING ON MONDAY FEBRUARY 26TH AT 8:00AM. OPEN HOUSE SATURDAY MARCH 2ND 11:00AM-1:00PM. DELAYED NEGIOATIONS BEGINNING ON MONDAY MARCH 4TH AT NOON. PLEASE ALLOW 24-HOURS FOR LIFE OF OFFERS FOR SELLER TO RESPOND.
Zillow last checked: 8 hours ago
Listing updated: April 10, 2024 at 05:42am
Listed by:
Nicholas Walton 585-279-8133,
Coldwell Banker Custom Realty
Bought with:
Anthony J Sanza, 10401330195
Coldwell Banker Custom Realty
Source: NYSAMLSs,MLS#: R1518235 Originating MLS: Rochester
Originating MLS: Rochester
Facts & features
Interior
Bedrooms & bathrooms
- Bedrooms: 3
- Bathrooms: 1
- Full bathrooms: 1
Bedroom 1
- Level: Second
- Dimensions: 11 x 11
Bedroom 1
- Level: Second
- Dimensions: 11.00 x 11.00
Bedroom 2
- Level: Second
- Dimensions: 15 x 10
Bedroom 2
- Level: Second
- Dimensions: 15.00 x 10.00
Bedroom 3
- Level: Second
- Dimensions: 15 x 10
Bedroom 3
- Level: Second
- Dimensions: 15.00 x 10.00
Dining room
- Level: First
- Dimensions: 11 x 10
Dining room
- Level: First
- Dimensions: 11.00 x 10.00
Living room
- Level: First
- Dimensions: 21 x 11
Living room
- Level: First
- Dimensions: 21.00 x 11.00
Heating
- Gas, Forced Air
Cooling
- Central Air
Appliances
- Included: Dryer, Dishwasher, Electric Oven, Electric Range, Gas Water Heater, Refrigerator, Washer
- Laundry: In Basement
Features
- Ceiling Fan(s), Separate/Formal Dining Room, Separate/Formal Living Room, Other, See Remarks, Programmable Thermostat, Workshop
- Flooring: Hardwood, Tile, Varies
- Basement: Full,Partially Finished
- Number of fireplaces: 1
Interior area
- Total structure area: 1,350
- Total interior livable area: 1,350 sqft
Property
Parking
- Total spaces: 1
- Parking features: Attached, Garage, Garage Door Opener
- Attached garage spaces: 1
Features
- Levels: Two
- Stories: 2
- Patio & porch: Enclosed, Porch
- Exterior features: Blacktop Driveway, Fully Fenced
- Fencing: Full
Lot
- Size: 6,534 sqft
- Dimensions: 45 x 145
- Features: Near Public Transit, Residential Lot
Details
- Parcel number: 2634000910600002009000
- Special conditions: Standard
Construction
Type & style
- Home type: SingleFamily
- Architectural style: Colonial
- Property subtype: Single Family Residence
Materials
- Brick, Vinyl Siding
- Foundation: Block
- Roof: Asphalt
Condition
- Resale
- Year built: 1950
Utilities & green energy
- Sewer: Connected
- Water: Connected, Public
- Utilities for property: High Speed Internet Available, Sewer Connected, Water Connected
Green energy
- Energy efficient items: Appliances
Community & neighborhood
Location
- Region: Rochester
- Subdivision: Rogers Estate
Other
Other facts
- Listing terms: Cash,Conventional,FHA,VA Loan
Price history
| Date | Event | Price |
|---|---|---|
| 4/9/2024 | Sold | $250,000+47.1%$185/sqft |
Source: | ||
| 3/6/2024 | Pending sale | $169,900$126/sqft |
Source: | ||
| 2/26/2024 | Listed for sale | $169,900+59.7%$126/sqft |
Source: | ||
| 11/8/2016 | Sold | $106,400+6.5%$79/sqft |
Source: | ||
| 9/7/2016 | Price change | $99,900-4.8%$74/sqft |
Source: RE/MAX PLUS #R321851 Report a problem | ||
Public tax history
| Year | Property taxes | Tax assessment |
|---|---|---|
| 2024 | -- | $156,000 |
| 2023 | -- | $156,000 +40.9% |
| 2022 | -- | $110,700 |
Find assessor info on the county website
Neighborhood: 14617
Nearby schools
GreatSchools rating
- 7/10Southlawn SchoolGrades: K-3Distance: 0.2 mi
- 5/10Dake Junior High SchoolGrades: 7-8Distance: 1.3 mi
- 8/10Irondequoit High SchoolGrades: 9-12Distance: 1.2 mi
Schools provided by the listing agent
- District: West Irondequoit
Source: NYSAMLSs. This data may not be complete. We recommend contacting the local school district to confirm school assignments for this home.
