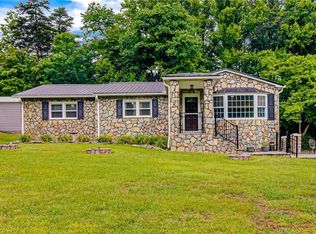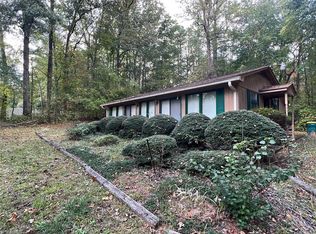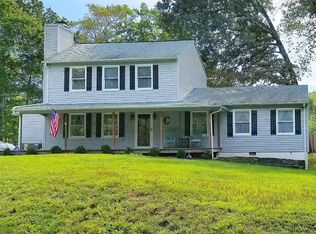Sold for $375,000 on 07/17/25
$375,000
385 Apache Dr, Winston Salem, NC 27107
3beds
1,919sqft
Stick/Site Built, Residential, Single Family Residence
Built in 2021
0.45 Acres Lot
$383,600 Zestimate®
$--/sqft
$1,841 Estimated rent
Home value
$383,600
$349,000 - $422,000
$1,841/mo
Zestimate® history
Loading...
Owner options
Explore your selling options
What's special
Discover the perfect blend of modern living and timeless charm in this rare newer construction nestled within a well-established neighborhood. This 3-bedroom, 2.5-bath home offers a spacious, open floor plan with thoughtful finishes throughout. Enjoy a bright and airy kitchen with modern appliances, a cozy living area ideal for entertaining, and a serene primary suite with a walk-in close, private bath, and additional bonus space perfect for a gym or office. The dining room is massive and that can fit not only a table but another sitting area! There is an additional room with a closet upstairs giving a fourth bedroom or office option! And the garage is fitted with a level 2 EV charger! Outside, relax on the patio or take advantage of the nearby parks, schools, and community amenities. Homes like this don’t come around often—don’t miss your chance to make it yours!
Zillow last checked: 8 hours ago
Listing updated: July 18, 2025 at 07:56am
Listed by:
Lindsey King 580-284-4317,
R&B Legacy Group
Bought with:
Kim Kennedy, 309407
KB Realty
Source: Triad MLS,MLS#: 1180457 Originating MLS: Winston-Salem
Originating MLS: Winston-Salem
Facts & features
Interior
Bedrooms & bathrooms
- Bedrooms: 3
- Bathrooms: 3
- Full bathrooms: 2
- 1/2 bathrooms: 1
- Main level bathrooms: 1
Primary bedroom
- Level: Upper
- Dimensions: 18.92 x 17
Bedroom 2
- Level: Upper
- Dimensions: 12.5 x 9
Bedroom 3
- Level: Upper
- Dimensions: 9.25 x 10.33
Dining room
- Level: Main
- Dimensions: 18.92 x 12.25
Entry
- Level: Main
- Dimensions: 7.08 x 11.08
Kitchen
- Level: Main
- Dimensions: 21.67 x 9.83
Living room
- Level: Main
- Dimensions: 14.25 x 19.42
Office
- Level: Upper
- Dimensions: 9.25 x 15.42
Recreation room
- Level: Upper
- Dimensions: 9 x 13.58
Heating
- Fireplace(s), Heat Pump, Electric, Propane
Cooling
- Heat Pump, Zoned
Appliances
- Included: Microwave, Dishwasher, Electric Water Heater
- Laundry: Dryer Connection, Washer Hookup
Features
- Ceiling Fan(s), Dead Bolt(s), Kitchen Island, Pantry
- Flooring: Carpet, Vinyl
- Basement: Crawl Space
- Number of fireplaces: 1
- Fireplace features: Gas Log, Living Room
Interior area
- Total structure area: 1,919
- Total interior livable area: 1,919 sqft
- Finished area above ground: 1,919
Property
Parking
- Total spaces: 2
- Parking features: Garage, Driveway, Garage Door Opener, Attached
- Attached garage spaces: 2
- Has uncovered spaces: Yes
Features
- Levels: Two
- Stories: 2
- Exterior features: Garden
- Pool features: None
- Fencing: Fenced,Privacy
Lot
- Size: 0.45 Acres
Details
- Parcel number: 01011B0000013
- Zoning: RS
- Special conditions: Owner Sale
Construction
Type & style
- Home type: SingleFamily
- Property subtype: Stick/Site Built, Residential, Single Family Residence
Materials
- Vinyl Siding
Condition
- Year built: 2021
Utilities & green energy
- Sewer: Septic Tank
- Water: Public
Community & neighborhood
Security
- Security features: Carbon Monoxide Detector(s), Smoke Detector(s)
Location
- Region: Winston Salem
- Subdivision: Cherokee Valley
Other
Other facts
- Listing agreement: Exclusive Right To Sell
Price history
| Date | Event | Price |
|---|---|---|
| 7/17/2025 | Sold | $375,000+0% |
Source: | ||
| 5/26/2025 | Pending sale | $374,990 |
Source: | ||
| 5/16/2025 | Listed for sale | $374,990+25% |
Source: | ||
| 9/30/2021 | Sold | $299,900 |
Source: | ||
| 5/27/2021 | Pending sale | $299,900 |
Source: | ||
Public tax history
| Year | Property taxes | Tax assessment |
|---|---|---|
| 2025 | $1,787 +2.9% | $251,650 |
| 2024 | $1,736 | $251,650 |
| 2023 | $1,736 | $251,650 |
Find assessor info on the county website
Neighborhood: 27107
Nearby schools
GreatSchools rating
- 6/10Wallburg ElementaryGrades: PK-5Distance: 1.2 mi
- 5/10Oak Grove Middle SchoolGrades: 6-8Distance: 4.3 mi
- 6/10Oak Grove HighGrades: 9-12Distance: 3.9 mi
Get a cash offer in 3 minutes
Find out how much your home could sell for in as little as 3 minutes with a no-obligation cash offer.
Estimated market value
$383,600
Get a cash offer in 3 minutes
Find out how much your home could sell for in as little as 3 minutes with a no-obligation cash offer.
Estimated market value
$383,600


