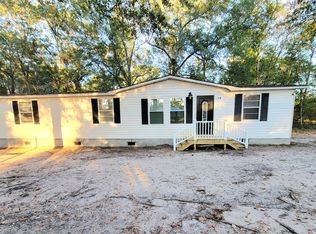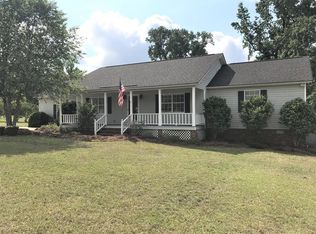Sold for $85,000
$85,000
384B Ginger Hill Rd, Thomson, GA 30824
4beds
1,344sqft
SingleFamily
Built in 1981
1.19 Acres Lot
$159,400 Zestimate®
$63/sqft
$1,491 Estimated rent
Home value
$159,400
$128,000 - $191,000
$1,491/mo
Zestimate® history
Loading...
Owner options
Explore your selling options
What's special
This four bedroom two bath Doublewide has been remodeled and is ready for a new family. The home is on 1.19 acres with a covered back porch looking into the wooded backyard, and located off the road for quiet country living. Brand new Hvac system and laminate flooring throughout the home with the exception of carpeted bedrooms. New paint through the home and appliances are included. Convenient to I 20 and a short drive to town. Sit on the front porch and enjoy the sound of nature!!
Facts & features
Interior
Bedrooms & bathrooms
- Bedrooms: 4
- Bathrooms: 2
- Full bathrooms: 1
- 1/2 bathrooms: 1
Heating
- Forced air, Heat pump
Appliances
- Included: Dryer, Microwave, Refrigerator, Washer
Features
- Smoke Detector, Washer/Dryer Connection, Remodeled, Recently Painted
- Flooring: Carpet, Laminate
Interior area
- Total interior livable area: 1,344 sqft
Property
Lot
- Size: 1.19 Acres
Details
- Parcel number: 00510063A00
Construction
Type & style
- Home type: SingleFamily
Materials
- Concrete Block
Condition
- Year built: 1981
Utilities & green energy
- Sewer: Septic System
Community & neighborhood
Location
- Region: Thomson
Other
Other facts
- Style: Double Wide
- Exterior Features: Landscaped-Partial
- Foundation/Basement: Crawl Space
- Flooring: Carpet, Laminate
- Interior Features: Smoke Detector, Washer/Dryer Connection, Remodeled, Recently Painted
- Heat Delivery: Heat Pump, Forced Air
- Fuel Source: Electric
- Water: Public
- Neighborhood Amenities: Other-See Remarks
- AC/Ventilation: Central
- Appliances: Dryer, Washer, Microwave, Refrigerator, Vent Hood
- Extra Rooms: Computer/Office
- Lot Description: Wooded
- Driveway: Crush and Run
- Sewer: Septic System
- Exterior Finish: Vinyl Siding
- Roof: Composition
Price history
| Date | Event | Price |
|---|---|---|
| 2/27/2023 | Sold | $85,000-34.6%$63/sqft |
Source: Public Record Report a problem | ||
| 12/15/2022 | Listed for sale | $130,000$97/sqft |
Source: | ||
| 10/31/2022 | Contingent | $130,000$97/sqft |
Source: | ||
| 10/25/2022 | Listed for sale | $130,000+333.3%$97/sqft |
Source: | ||
| 7/20/2022 | Sold | $30,000-60%$22/sqft |
Source: Public Record Report a problem | ||
Public tax history
| Year | Property taxes | Tax assessment |
|---|---|---|
| 2024 | $184 -41.7% | $4,875 -52.1% |
| 2023 | $317 +50.7% | $10,184 +86.8% |
| 2022 | $210 +124.7% | $5,451 +190.3% |
Find assessor info on the county website
Neighborhood: 30824
Nearby schools
GreatSchools rating
- 5/10Norris Elementary SchoolGrades: 4-5Distance: 3.2 mi
- 5/10Thomson-McDuffie Junior High SchoolGrades: 6-8Distance: 2.4 mi
- 3/10Thomson High SchoolGrades: 9-12Distance: 2.3 mi
Schools provided by the listing agent
- Elementary: Maxwell
- Middle: Thomson
- High: THOMSON
Source: The MLS. This data may not be complete. We recommend contacting the local school district to confirm school assignments for this home.
Get pre-qualified for a loan
At Zillow Home Loans, we can pre-qualify you in as little as 5 minutes with no impact to your credit score.An equal housing lender. NMLS #10287.
Sell with ease on Zillow
Get a Zillow Showcase℠ listing at no additional cost and you could sell for —faster.
$159,400
2% more+$3,188
With Zillow Showcase(estimated)$162,588

