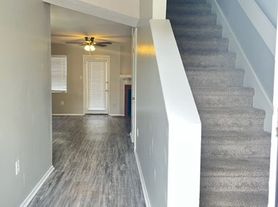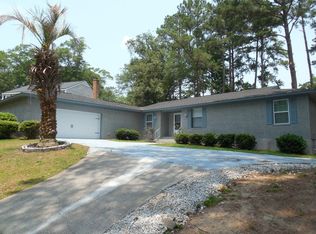Available Now - Lakeside High School Area!
Welcome to this beautifully updated 3-bedroom, 2-bath home, thoughtfully renovated with modern touches throughout. The spacious living room is filled with natural light, perfect for relaxing or entertaining guests.
The modern kitchen features a large island, granite countertops, and stylish lighting ideal for cooking and hosting.
Step outside to a fenced backyard with a cozy fire pit, perfect for evenings with family and friends.
Additional Highlights:
New flooring throughout
Updated lighting fixtures
Comfortable, functional layout
Conveniently located in the heart of Martinez, close to shopping, dining, schools, and more.
Pets welcome with a non-refundable pet fee and monthly pet rent.
School zones subject to change please verify.
House for rent
$1,695/mo
3849 Ivy Ct, Martinez, GA 30907
3beds
1,350sqft
Price may not include required fees and charges.
Singlefamily
Available now
-- Pets
-- A/C
-- Laundry
-- Parking
-- Heating
What's special
Modern touchesStylish lightingFenced backyardLarge islandNatural lightModern kitchenUpdated lighting fixtures
- 18 days |
- -- |
- -- |
Travel times
Looking to buy when your lease ends?
Consider a first-time homebuyer savings account designed to grow your down payment with up to a 6% match & 3.83% APY.
Facts & features
Interior
Bedrooms & bathrooms
- Bedrooms: 3
- Bathrooms: 2
- Full bathrooms: 2
Interior area
- Total interior livable area: 1,350 sqft
Property
Parking
- Details: Contact manager
Details
- Parcel number: 077F101
Construction
Type & style
- Home type: SingleFamily
- Property subtype: SingleFamily
Condition
- Year built: 1978
Community & HOA
Location
- Region: Martinez
Financial & listing details
- Lease term: Contact For Details
Price history
| Date | Event | Price |
|---|---|---|
| 9/25/2025 | Listed for rent | $1,695+6.3%$1/sqft |
Source: REALTORS® of Greater Augusta #541790 | ||
| 9/25/2025 | Listing removed | $1,595$1/sqft |
Source: Zillow Rentals | ||
| 9/7/2025 | Price change | $1,595-5.9%$1/sqft |
Source: Zillow Rentals | ||
| 8/19/2025 | Price change | $1,695-3.1%$1/sqft |
Source: Zillow Rentals | ||
| 7/21/2025 | Listed for rent | $1,750+2.9%$1/sqft |
Source: Zillow Rentals | ||

