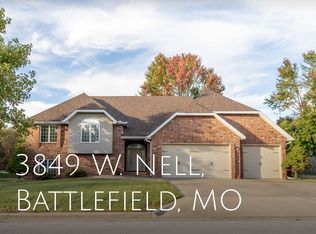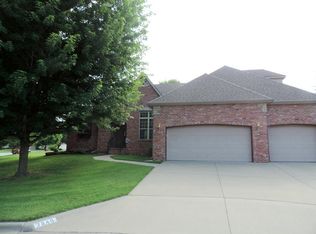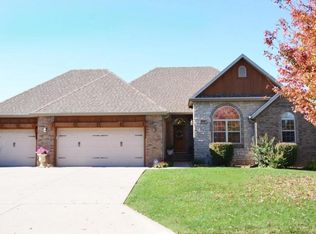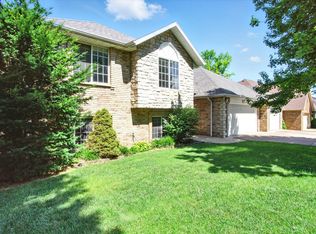Closed
Price Unknown
3848 W Vicki Place, Battlefield, MO 65619
5beds
2,738sqft
Single Family Residence
Built in 1998
0.27 Acres Lot
$381,900 Zestimate®
$--/sqft
$2,310 Estimated rent
Home value
$381,900
$359,000 - $405,000
$2,310/mo
Zestimate® history
Loading...
Owner options
Explore your selling options
What's special
What a deal! Brand new roof! Kickapoo School District with a small town feel! Beautiful 5 bedroom, 2 1/2 bath with a 3 car garage in Prairie View Heights! The living room is spacious with high ceilings and a double sided fireplace into the kitchen/ dining area. The kitchen features an island, tons of cabinetry and a pantry! Off of the kitchen is a half bath and bonus room which could be formal dining, 2nd living space or an office. The primary en suite is also on the main floor and has a dual vanity, jetted bathtub, walk-in shower and walk-in closet. Upstairs you will find 4 guest bedrooms and a bathroom. The backyard is privacy fenced with a deck. This home, with so much potential, in a highly sought after location is just waiting for the right person to make it their own!
Zillow last checked: 8 hours ago
Listing updated: February 22, 2025 at 06:15pm
Listed by:
Brandee Massey 417-860-2983,
Jim Garland Real Estate
Bought with:
Chad Jones, 2021000428
Keller Williams
Source: SOMOMLS,MLS#: 60284934
Facts & features
Interior
Bedrooms & bathrooms
- Bedrooms: 5
- Bathrooms: 3
- Full bathrooms: 2
- 1/2 bathrooms: 1
Heating
- Forced Air, Central, Fireplace(s), Zoned, Natural Gas
Cooling
- Central Air, Ceiling Fan(s)
Appliances
- Included: Dishwasher, Gas Water Heater, Free-Standing Electric Oven, Refrigerator
- Laundry: Main Level, W/D Hookup
Features
- Laminate Counters, Tray Ceiling(s), High Ceilings, Walk-In Closet(s), Walk-in Shower
- Flooring: Carpet, Tile, Hardwood
- Has basement: No
- Has fireplace: Yes
- Fireplace features: Kitchen, Gas, See Through, Living Room
Interior area
- Total structure area: 2,738
- Total interior livable area: 2,738 sqft
- Finished area above ground: 2,738
- Finished area below ground: 0
Property
Parking
- Total spaces: 3
- Parking features: Garage Door Opener, Garage Faces Front
- Attached garage spaces: 3
Features
- Levels: Two
- Stories: 2
- Patio & porch: Deck, Front Porch
- Exterior features: Rain Gutters
- Has spa: Yes
- Spa features: Bath
- Fencing: Privacy,Full,Wood
Lot
- Size: 0.27 Acres
- Features: Cul-De-Sac
Details
- Parcel number: 1817400171
Construction
Type & style
- Home type: SingleFamily
- Property subtype: Single Family Residence
Materials
- Stone, Vinyl Siding
- Foundation: Brick/Mortar, Crawl Space
- Roof: Composition,Asphalt
Condition
- Year built: 1998
Utilities & green energy
- Sewer: Public Sewer
- Water: Public
Community & neighborhood
Location
- Region: Battlefield
- Subdivision: Prairie View Hts
HOA & financial
HOA
- HOA fee: $100 quarterly
- Services included: Common Area Maintenance, Trash, Pool
Other
Other facts
- Listing terms: Cash,Conventional
Price history
| Date | Event | Price |
|---|---|---|
| 2/18/2025 | Sold | -- |
Source: | ||
| 1/16/2025 | Pending sale | $325,000$119/sqft |
Source: | ||
| 1/13/2025 | Listed for sale | $325,000$119/sqft |
Source: | ||
Public tax history
| Year | Property taxes | Tax assessment |
|---|---|---|
| 2024 | $3,429 +0.5% | $58,940 |
| 2023 | $3,411 +47.2% | $58,940 +44.7% |
| 2022 | $2,317 +0% | $40,740 |
Find assessor info on the county website
Neighborhood: 65619
Nearby schools
GreatSchools rating
- 10/10Wilson's Creek 5-6 Inter. CenterGrades: 5-6Distance: 0.2 mi
- 8/10Cherokee Middle SchoolGrades: 6-8Distance: 3.8 mi
- 8/10Kickapoo High SchoolGrades: 9-12Distance: 4.1 mi
Schools provided by the listing agent
- Elementary: SGF-McBride/Wilson's Cre
- Middle: SGF-Cherokee
- High: SGF-Kickapoo
Source: SOMOMLS. This data may not be complete. We recommend contacting the local school district to confirm school assignments for this home.



