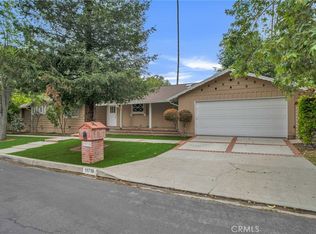Welcome to your dream rental! This stunning Mediterranean-style residence offers 5,060 square feet of luxurious living space, featuring 6 spacious bedrooms and 7 elegant bathrooms. Enjoy breathtaking city views from one of the seven private balconies or the expansive rooftop deck. The gourmet kitchen is a chef's dream, featuring top-of-the-line Sub-Zero appliances. The home also includes an outdoor kitchen with high-end finishes, perfect for entertaining guests. Located on the top of a hill, this property provides a serene and secure environment, with 24-hour guarded security ensuring peace of mind. The home also includes access to a homeowners association (HOA) that adds an extra layer of comfort. Conveniently situated close to popular stores and amenities, this lease combines luxury with convenience. Don't miss out on this exceptional opportunity to lease a piece of paradise! Perfect for content creation!
Copyright The MLS. All rights reserved. Information is deemed reliable but not guaranteed.
House for rent
$17,995/mo
3848 Vista Linda Dr, Encino, CA 91316
6beds
5,060sqft
Price may not include required fees and charges.
Important information for renters during a state of emergency. Learn more.
Singlefamily
Available now
-- Pets
Central air, electric, ceiling fan
Electric dryer hookup laundry
3 Attached garage spaces parking
Electric, central, fireplace
What's special
Private balconiesGourmet kitchenMediterranean-style residenceBreathtaking city viewsExpansive rooftop deckHigh-end finishesOutdoor kitchen
- 47 days
- on Zillow |
- -- |
- -- |
Travel times
Start saving for your dream home
Consider a first-time homebuyer savings account designed to grow your down payment with up to a 6% match & 4.15% APY.
Facts & features
Interior
Bedrooms & bathrooms
- Bedrooms: 6
- Bathrooms: 7
- Full bathrooms: 7
Rooms
- Room types: Pantry, Walk In Closet
Heating
- Electric, Central, Fireplace
Cooling
- Central Air, Electric, Ceiling Fan
Appliances
- Included: Dishwasher, Dryer, Freezer, Microwave, Range Oven, Refrigerator, Trash Compactor, Washer
- Laundry: Electric Dryer Hookup, Gas Or Electric Dryer Hookup, In Unit, Laundry Area, Laundry Room, Stackable W/D Hookup, Upper Level
Features
- Bar, Breakfast Area, Built-Ins, Built-in Features, Ceiling Fan(s), Crown Molding, Dining Area, Family Kitchen, High Ceilings, Kitchen Island, Living Room Deck Attached, Open Floorplan, Turnkey, View, Walk-In Closet(s)
- Flooring: Hardwood
- Has fireplace: Yes
Interior area
- Total interior livable area: 5,060 sqft
Property
Parking
- Total spaces: 3
- Parking features: Attached, Driveway, Garage, Private, Covered
- Has attached garage: Yes
- Details: Contact manager
Features
- Stories: 2
- Patio & porch: Deck, Patio
- Exterior features: Above Ground, Alarm System, Association Dues included in rent, Attached, Back Yard, Balcony, Bar, Barbecue, Bonus Room, Breakfast Area, Built-In And Free Standing, Built-Ins, Built-in Features, Carbon Monoxide Detector(s), Ceiling Fan(s), Covered, Covered Porch, Crown Molding, Cul-De-Sac, Custom Built, Dining Area, Dining Room, Direct Access, Double Door Entry, Double Pane Windows, Driveway, Driveway - Combination, Electric Dryer Hookup, Family Kitchen, Filtered, Fire and Smoke Detection System, Floor Covering: Stone, Flooring: Stone, Formal Entry, Front Porch, Front Yard, Garage, Garage - 1 Car, Garage - 2 Car, Garage - 3 Car, Garage Door Opener, Garage Is Attached, Garbage included in rent, Gardener included in rent, Gas, Gas Or Electric Dryer Hookup, Greenbelt/Park, Guarded, Guest, Guest House, Heating system: Central, Heating: Electric, High Ceilings, Hot Tub, Ice Maker, In Ground, Kitchen Island, Laundry Area, Laundry Room, Living Room, Living Room Deck Attached, Lot Features: Back Yard, Front Yard, Cul-De-Sac, Sprinklers In Front, Sprinklers In Rear, Sprinkler System, Sprinkler Timer, Media Room, Open Floorplan, Patio Covered, Patio Enclosed, Patio Open, Pool included in rent, Powder, Private, Private Garage, Roof Top Deck, Secured Community, Shutters, Side By Side, Smoke Detector(s), Sprinkler System, Sprinkler Timer, Sprinklers In Front, Sprinklers In Rear, Stackable W/D Hookup, Tennis Court(s), Turnkey, Upper Level, View Type: Any, View Type: City Lights, View Type: Hills, View Type: Lake, View Type: Pool, View Type: Trees/Woods, View Type: Valley, Water Heater Unit
- Has private pool: Yes
- Has spa: Yes
- Spa features: Hottub Spa
- Has view: Yes
- View description: City View
Details
- Parcel number: 2184045025
Construction
Type & style
- Home type: SingleFamily
- Property subtype: SingleFamily
Condition
- Year built: 2006
Utilities & green energy
- Utilities for property: Garbage
Community & HOA
Community
- Features: Tennis Court(s)
HOA
- Amenities included: Pool, Tennis Court(s)
Location
- Region: Encino
Financial & listing details
- Lease term: 1+Year
Price history
| Date | Event | Price |
|---|---|---|
| 6/20/2025 | Price change | $17,995-5.3%$4/sqft |
Source: | ||
| 5/30/2025 | Price change | $19,000-5%$4/sqft |
Source: | ||
| 5/11/2025 | Listed for rent | $20,000$4/sqft |
Source: | ||
| 5/3/2025 | Listing removed | $20,000$4/sqft |
Source: | ||
| 4/29/2025 | Listed for rent | $20,000$4/sqft |
Source: | ||
![[object Object]](https://photos.zillowstatic.com/fp/9935cb0f69f04a7dacdd356575f18f52-p_i.jpg)
