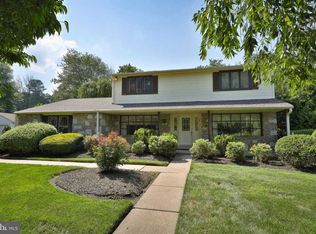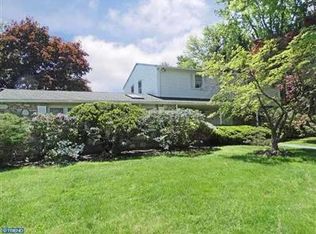Sold for $775,000 on 06/21/23
$775,000
3848 Sheffield Dr, Huntingdon Valley, PA 19006
6beds
3,885sqft
Single Family Residence
Built in 1970
0.43 Acres Lot
$868,400 Zestimate®
$199/sqft
$4,447 Estimated rent
Home value
$868,400
$816,000 - $929,000
$4,447/mo
Zestimate® history
Loading...
Owner options
Explore your selling options
What's special
Unique Opportunity Awaits. This amazing Colonial in the heart of prestigious Huntingdon Valley in the Lower Moreland School District has so much to offer. The 2 Story Colonial sits back from the street with amazing curb appeal!!! A variety of colorful annuals & perennials, manicured hedges & trees and a sprinkler system. The house has been newly sided and has an extended covered front porch. A custom built oversized 2 car detached garage, with enough parking for about 6 cars as well as parking on the street in front of the house. Enter this lovely home through the double doors to a bright/airy 2 Story Foyer with open stairwell to the 2nd floor. To the right is a very spacious formal dining room with mirrored wall and hardwood floor. Enter the kitchen through the butler door to the updated Kitchen with lots of base and overhead cabinets, panty closet, custom counter tops, stainless steel appliances, stainless steel sink, ceramic tile floor and let's not forget the wine fridge .. Off the Kitchen is a huge Sunroom/Florida room with built in shelves and storage, overhead lighting and a gorgeous array of windows to allow for natural sunlight. The Florida room exits to the expanded large Trex deck. The deck steps down into the well manicured rear yard that is a gardeners dream backyard with a brand new vinyl privacy fence and storage shed. Plenty of room in the yard for a pool, swing set or horseshoe pit!! The continued features of this house include a first floor Laundry Rm with custom cabinetry and closet space. A very good sized family room with a gas fireplace. The family room also exits to the rear deck and rear yard. The Formal living room is retro 1970's. & is spacious & bright with vertical blinds and a custom bar. The 2nd floor boasts 4 HUGE bedrooms with more closet space than you can imagine. Two updated Bathrooms. The Ensuite has a built in makeup area and oversized closet. A full finished basement with Pool table (included), a workroom that could easily be a workout room with 2 custom cedar closets and a closet for the utilities. Off the Kitchen is Amazing...You won't believe it!!! - 2 additional bedrooms with a full bathroom, sliding doors that exit to the side driveway could be used as Bedroom, Playroom, INLAW SUITE, Office or let your imagination run wild....Between the 2 bedrooms is added space that could be another family room or office space. Sprinkler System, Addition has 100 amp electric, Zoned heat, Slider doors, Central air conditioning, GAS heat , 200 Amp Electric, and much much more! You have to see this Wonderful HOME to believe it! Please Note: A full floor plan with room dimensions will become available by the end of the weekend.
Zillow last checked: 8 hours ago
Listing updated: June 22, 2023 at 08:35am
Listed by:
Meg Waldowski 215-275-6940,
RE/MAX One Realty
Bought with:
Elaine Glauberman, RS250322
Coldwell Banker Hearthside Realtors
Source: Bright MLS,MLS#: PAMC2066510
Facts & features
Interior
Bedrooms & bathrooms
- Bedrooms: 6
- Bathrooms: 4
- Full bathrooms: 3
- 1/2 bathrooms: 1
- Main level bathrooms: 2
- Main level bedrooms: 2
Basement
- Area: 0
Heating
- Forced Air, Natural Gas
Cooling
- Central Air, Electric
Appliances
- Included: Microwave, Dishwasher, Dryer, Exhaust Fan, Self Cleaning Oven, Stainless Steel Appliance(s), Washer, Built-In Range, Refrigerator, Gas Water Heater
- Laundry: Main Level, Laundry Room
Features
- Cedar Closet(s), Ceiling Fan(s), Crown Molding, Open Floorplan, Recessed Lighting, Bathroom - Stall Shower
- Flooring: Carpet, Hardwood, Ceramic Tile, Wood
- Basement: Full,Sump Pump,Workshop,Shelving
- Number of fireplaces: 1
- Fireplace features: Gas/Propane
Interior area
- Total structure area: 3,885
- Total interior livable area: 3,885 sqft
- Finished area above ground: 3,885
- Finished area below ground: 0
Property
Parking
- Total spaces: 6
- Parking features: Garage Faces Front, Garage Door Opener, Garage Faces Side, Oversized, Asphalt, Detached, Driveway, On Street
- Garage spaces: 2
- Uncovered spaces: 4
Accessibility
- Accessibility features: 2+ Access Exits
Features
- Levels: Two
- Stories: 2
- Pool features: None
Lot
- Size: 0.43 Acres
- Dimensions: 120.00 x 0.00
Details
- Additional structures: Above Grade, Below Grade
- Parcel number: 410008200003
- Zoning: RESIDENTIAL
- Special conditions: Standard
Construction
Type & style
- Home type: SingleFamily
- Architectural style: Colonial
- Property subtype: Single Family Residence
Materials
- Masonry
- Foundation: Block
Condition
- Very Good
- New construction: No
- Year built: 1970
Utilities & green energy
- Electric: 200+ Amp Service, 100 Amp Service, Circuit Breakers
- Sewer: Public Sewer
- Water: Public
Community & neighborhood
Security
- Security features: Fire Sprinkler System
Location
- Region: Huntingdon Valley
- Subdivision: Albidale
- Municipality: LOWER MORELAND TWP
Other
Other facts
- Listing agreement: Exclusive Right To Sell
- Ownership: Fee Simple
Price history
| Date | Event | Price |
|---|---|---|
| 6/21/2023 | Sold | $775,000-1.9%$199/sqft |
Source: | ||
| 5/1/2023 | Pending sale | $789,999$203/sqft |
Source: | ||
| 4/27/2023 | Price change | $789,999-7%$203/sqft |
Source: | ||
| 3/17/2023 | Listed for sale | $849,900$219/sqft |
Source: | ||
Public tax history
| Year | Property taxes | Tax assessment |
|---|---|---|
| 2024 | $12,435 | $249,000 |
| 2023 | $12,435 +6.6% | $249,000 |
| 2022 | $11,662 +2.5% | $249,000 |
Find assessor info on the county website
Neighborhood: 19006
Nearby schools
GreatSchools rating
- 8/10Pine Road El SchoolGrades: K-5Distance: 1.6 mi
- 8/10Murray Avenue SchoolGrades: 6-8Distance: 2.3 mi
- 8/10Lower Moreland High SchoolGrades: 9-12Distance: 2 mi
Schools provided by the listing agent
- District: Lower Moreland Township
Source: Bright MLS. This data may not be complete. We recommend contacting the local school district to confirm school assignments for this home.

Get pre-qualified for a loan
At Zillow Home Loans, we can pre-qualify you in as little as 5 minutes with no impact to your credit score.An equal housing lender. NMLS #10287.
Sell for more on Zillow
Get a free Zillow Showcase℠ listing and you could sell for .
$868,400
2% more+ $17,368
With Zillow Showcase(estimated)
$885,768
