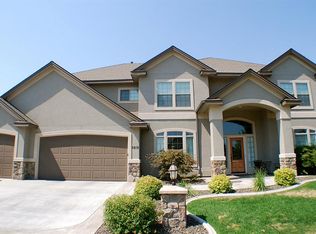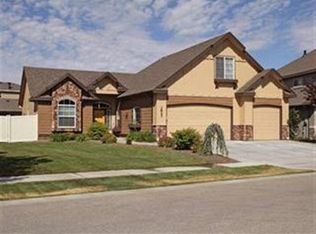Sold
Price Unknown
3848 S Basilica Way, Meridian, ID 83642
4beds
3baths
2,616sqft
Single Family Residence
Built in 2008
9,147.6 Square Feet Lot
$718,800 Zestimate®
$--/sqft
$2,744 Estimated rent
Home value
$718,800
$683,000 - $755,000
$2,744/mo
Zestimate® history
Loading...
Owner options
Explore your selling options
What's special
5 CAR GARAGE w/SHOP space! Commercial Heater & 40AMP Welder Connection! Inside & Out - this home has ALL THE EXTRAS!! Meticulously cared for by the current/original owners, 4 bedrooms, 3 bathrooms, the primary bedroom with ensuite is on the main level along with a 2nd bedroom or office off the front entry. The 2nd story contains the 3rd bedroom, 4th bedroom or bonus room & a full bathroom. Home extras include: plantation shutters throughout, roll down sun shade on the front & back patios, 6x8 storage shed, real rustic hickory hardwood floors, extra large kitchen island & large pantry with baker's counter. Garage/shop has a sink & hose bid. Outside you'll find French drains installed & concrete landscape curbing w/many gorgeous flowers throughout the yard & an extended large covered patio. Tuscany Community includes 4 community pools & a clubhouse. Roof is 5 yrs old. New exterior paint. Water Softener & Kitchen refrigerator included! GREAT MERIDIAN SCHOOLS!!! Be sure to see the online virtual walkthrough!
Zillow last checked: 8 hours ago
Listing updated: July 25, 2023 at 11:30am
Listed by:
Tiana Mason 208-908-1337,
Boise Premier Real Estate
Bought with:
Mario Deleon
Team Realty
Source: IMLS,MLS#: 98878923
Facts & features
Interior
Bedrooms & bathrooms
- Bedrooms: 4
- Bathrooms: 3
- Main level bathrooms: 2
- Main level bedrooms: 2
Primary bedroom
- Level: Main
Bedroom 2
- Level: Main
Bedroom 3
- Level: Upper
Bedroom 4
- Level: Upper
Kitchen
- Level: Main
Living room
- Level: Main
Office
- Level: Main
Heating
- Forced Air, Natural Gas
Cooling
- Central Air
Appliances
- Included: Gas Water Heater, Dishwasher, Disposal, Microwave, Oven/Range Freestanding, Refrigerator, Water Softener Owned
Features
- Bath-Master, Bed-Master Main Level, Guest Room, Split Bedroom, Den/Office, Great Room, Rec/Bonus, Central Vacuum Plumbed, Walk-In Closet(s), Pantry, Kitchen Island, Number of Baths Main Level: 2, Number of Baths Upper Level: 1
- Flooring: Hardwood, Carpet
- Has basement: No
- Number of fireplaces: 1
- Fireplace features: One, Gas
Interior area
- Total structure area: 2,616
- Total interior livable area: 2,616 sqft
- Finished area above ground: 2,616
- Finished area below ground: 0
Property
Parking
- Total spaces: 5
- Parking features: Attached, RV Access/Parking, Driveway
- Attached garage spaces: 5
- Has uncovered spaces: Yes
Accessibility
- Accessibility features: Handicapped
Features
- Levels: Two
- Patio & porch: Covered Patio/Deck
- Pool features: Community
- Fencing: Full,Vinyl
Lot
- Size: 9,147 sqft
- Features: Standard Lot 6000-9999 SF, Garden, Sidewalks, Auto Sprinkler System, Full Sprinkler System, Pressurized Irrigation Sprinkler System, Irrigation Sprinkler System
Details
- Additional structures: Shed(s)
- Parcel number: R8570130230
Construction
Type & style
- Home type: SingleFamily
- Property subtype: Single Family Residence
Materials
- Frame, Stone
- Foundation: Crawl Space
- Roof: Composition
Condition
- Year built: 2008
Details
- Builder name: Emmett Price and Sons
Utilities & green energy
- Water: Public
- Utilities for property: Sewer Connected, Electricity Connected
Community & neighborhood
Location
- Region: Meridian
- Subdivision: Tuscany Lakes
HOA & financial
HOA
- Has HOA: Yes
- HOA fee: $600 annually
Other
Other facts
- Listing terms: Cash,Conventional,1031 Exchange,FHA,VA Loan
- Ownership: Fee Simple
- Road surface type: Paved
Price history
Price history is unavailable.
Public tax history
| Year | Property taxes | Tax assessment |
|---|---|---|
| 2025 | $2,809 -1.2% | $715,800 +3.8% |
| 2024 | $2,844 -17% | $689,300 +5.4% |
| 2023 | $3,429 +3.7% | $654,200 -15.1% |
Find assessor info on the county website
Neighborhood: 83642
Nearby schools
GreatSchools rating
- 10/10Siena ElementaryGrades: PK-5Distance: 0.6 mi
- 10/10Victory Middle SchoolGrades: 6-8Distance: 2 mi
- 8/10Mountain View High SchoolGrades: 9-12Distance: 1.2 mi
Schools provided by the listing agent
- Elementary: Siena
- Middle: Victory
- High: Mountain View
- District: West Ada School District
Source: IMLS. This data may not be complete. We recommend contacting the local school district to confirm school assignments for this home.

