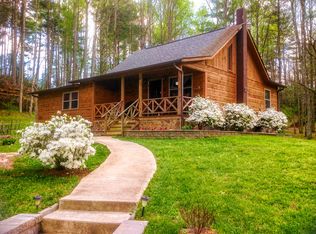Custom 5 bedroom 3 bath Basement Ranch style home on 70+ acre cattle farm!! All fenced and crossed fenced modern cattle farm with custom equipment sheds, custom cattle feeders, and large storage shed. Home is truly one of a kind with custom over-sized Hickory kitchen cabinets, extended height bathroom cabinets, large open floor plan, full finished walkout basement, hardwood, tile and carpet flooring, above ground pool, too much to list and all this sets at the end of a long private drive. Buyer to verify all information and measurements in order to make an informed offer.
This property is off market, which means it's not currently listed for sale or rent on Zillow. This may be different from what's available on other websites or public sources.
