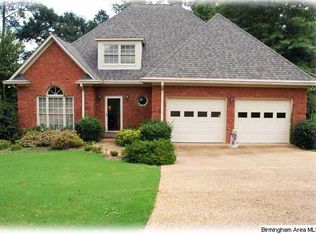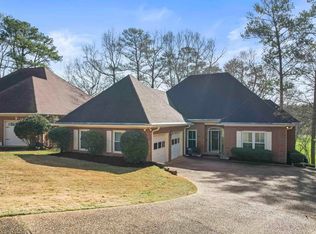Sold for $290,000 on 05/19/25
$290,000
3848 Ripple Leaf Cir, Hoover, AL 35216
3beds
3,594sqft
Single Family Residence
Built in 1990
0.32 Acres Lot
$293,700 Zestimate®
$81/sqft
$1,830 Estimated rent
Home value
$293,700
$273,000 - $317,000
$1,830/mo
Zestimate® history
Loading...
Owner options
Explore your selling options
What's special
These homes rarely come on the market in River Forest. Large LR/DR with private deck. ESK kitchen has a large pantry with deck access as well. Very airy with natural light. Master Bedroom on main with Full Bath. Great closets & storage throughout. 2 car garage. Downstairs is a large den, 1 Bedroom and Full Bath You will love the private deck and patio out back overlooking a large green space along the Cahaba River, accessible to River Forest residents. This area has a large "safe room" which was used during bad weather and also wonderful storage. Upstairs floored attic for storage. Great location in the "Heart of Hoover." Call your contractor and make this your new home!! Property to be sold in AS-IS Condition.
Zillow last checked: 8 hours ago
Listing updated: May 22, 2025 at 06:41pm
Listed by:
Pam Evans Ward 205-266-4321,
LAH Sotheby's International Realty Mountain Brook
Bought with:
Chase McCain
LIST Birmingham
Source: GALMLS,MLS#: 21415816
Facts & features
Interior
Bedrooms & bathrooms
- Bedrooms: 3
- Bathrooms: 2
- Full bathrooms: 2
Primary bedroom
- Level: First
Bedroom 1
- Level: First
Bedroom 2
- Level: Basement
Primary bathroom
- Level: First
Bathroom 1
- Level: First
Dining room
- Level: First
Family room
- Level: Basement
Kitchen
- Features: Laminate Counters, Eat-in Kitchen, Pantry
- Level: First
Living room
- Level: First
Basement
- Area: 1797
Heating
- Central
Cooling
- Central Air, Ceiling Fan(s)
Appliances
- Included: Dishwasher, Stove-Electric, Gas Water Heater
- Laundry: Electric Dryer Hookup, Washer Hookup, Main Level, Laundry Closet, Laundry (ROOM), Yes
Features
- Smooth Ceilings, Linen Closet, Tub/Shower Combo
- Flooring: Carpet, Hardwood, Vinyl
- Windows: Window Treatments
- Basement: Full,Finished,Daylight,Bath/Stubbed
- Attic: Walk-up,Yes
- Has fireplace: No
Interior area
- Total interior livable area: 3,594 sqft
- Finished area above ground: 1,797
- Finished area below ground: 1,797
Property
Parking
- Total spaces: 2
- Parking features: Driveway, Off Street, Parking (MLVL), Garage Faces Front
- Garage spaces: 2
- Has uncovered spaces: Yes
Features
- Levels: One
- Stories: 1
- Patio & porch: Covered, Patio, Covered (DECK), Screened (DECK), Deck
- Exterior features: None
- Pool features: None
- Has view: Yes
- View description: None
- Waterfront features: No
Lot
- Size: 0.32 Acres
- Features: Many Trees, Interior Lot, Subdivision
Details
- Parcel number: 4000083004007.011
- Special conditions: N/A
Construction
Type & style
- Home type: SingleFamily
- Property subtype: Single Family Residence
- Attached to another structure: Yes
Materials
- Brick
- Foundation: Basement
Condition
- Year built: 1990
Utilities & green energy
- Water: Public
- Utilities for property: Sewer Connected
Community & neighborhood
Security
- Security features: Safe Room/Storm Cellar
Location
- Region: Hoover
- Subdivision: River Forest
HOA & financial
HOA
- Has HOA: Yes
- HOA fee: $495 annually
- Amenities included: Other
Other
Other facts
- Road surface type: Paved
Price history
| Date | Event | Price |
|---|---|---|
| 5/19/2025 | Sold | $290,000-12.1%$81/sqft |
Source: | ||
| 4/22/2025 | Contingent | $330,000$92/sqft |
Source: | ||
| 4/14/2025 | Listed for sale | $330,000$92/sqft |
Source: | ||
Public tax history
| Year | Property taxes | Tax assessment |
|---|---|---|
| 2025 | $2,725 +20.9% | $37,540 +8.8% |
| 2024 | $2,253 +5% | $34,500 +4.9% |
| 2023 | $2,146 +10.8% | $32,880 +10.6% |
Find assessor info on the county website
Neighborhood: 35216
Nearby schools
GreatSchools rating
- 9/10Rocky Ridge Elementary SchoolGrades: PK-5Distance: 1.4 mi
- 10/10Berry Middle SchoolGrades: 6-8Distance: 2.5 mi
- 10/10Spain Park High SchoolGrades: 9-12Distance: 2.7 mi
Schools provided by the listing agent
- Elementary: Rocky Ridge
- Middle: Berry
- High: Spain Park
Source: GALMLS. This data may not be complete. We recommend contacting the local school district to confirm school assignments for this home.
Get a cash offer in 3 minutes
Find out how much your home could sell for in as little as 3 minutes with a no-obligation cash offer.
Estimated market value
$293,700
Get a cash offer in 3 minutes
Find out how much your home could sell for in as little as 3 minutes with a no-obligation cash offer.
Estimated market value
$293,700

