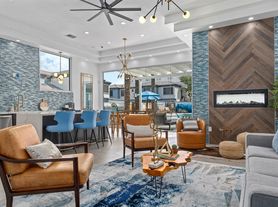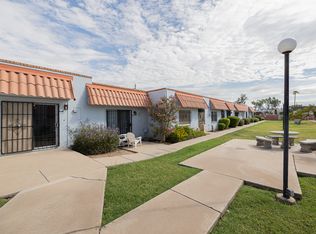Hawthorne Condominiums
3rd Ave. & Indian School Rd.
Price
$ 1,250.00 Rent
$ 800.00 Refundable Security Deposit
$ 35.00 Application fee per person over the age of 18
Move in Special
Four weeks of rent for $0
Features
1 Bedroom 1 Bathroom
Third level unit
Vinyl plank flooring throughout unit
Large breakfast bar / kitchen peninsula
Tons of windows
Gorgeous lighting throughout unit
Sliding glass door to a large outdoor private balcony
Huge bathroom with tub
Ceiling fan in every room
Massive walk-in closet
Additional hallway storage closet
Exterior storage room
Pantry cabinets in kitchen
Fridge/Stove/Oven/Dishwasher/Microwave in unit
Full size washer/dryer in unit
Outside storage room
Vast grass areas - Dog friendly
Beautiful heated pool and spa with comfortable and stylish furnishings
Community gym
Gated community
Water/sewer/trash included in monthly HOA
Resident pays electric to APS
12 month lease option available.
Residents must carry renter's insurance. Positive, verifiable rental history required. Need to have income of at least 2.5 times the rent amount. Minimum FICO score of 595 required to qualify. No evictions or judgments. Foreclosure and discharged bankruptcies accepted. Management will only hold the unit off market for 2 weeks with an approved application and $500 hold fee.
Limit 2 animal(s) under 80 lbs. with $200 deposit per pet; $25 monthly pet rent; no breed restrictions. Licensing, proof of vaccinations and photos are required for all animals.
Incomplete applications may not be considered.
Offered by Sundial Real Estate
Equal Housing Opportunity
Members of the Association of Realtors
D. Creason Designated Broker
House for rent
$1,250/mo
3848 N 3rd Ave UNIT 3041, Phoenix, AZ 85013
1beds
821sqft
Price may not include required fees and charges.
Single family residence
Available now
Cats, dogs OK
In unit laundry
Off street parking
What's special
Tons of windowsGorgeous lighting throughout unitMassive walk-in closetAdditional hallway storage closetExterior storage roomOutside storage roomPantry cabinets in kitchen
- 21 days |
- -- |
- -- |
Travel times
Looking to buy when your lease ends?
Consider a first-time homebuyer savings account designed to grow your down payment with up to a 6% match & a competitive APY.
Facts & features
Interior
Bedrooms & bathrooms
- Bedrooms: 1
- Bathrooms: 1
- Full bathrooms: 1
Appliances
- Included: Dishwasher, Dryer, Microwave, Range, Washer
- Laundry: In Unit
Features
- Walk In Closet
Interior area
- Total interior livable area: 821 sqft
Property
Parking
- Parking features: Off Street
- Details: Contact manager
Features
- Exterior features: Electricity not included in rent, Garbage included in rent, Sewage included in rent, Walk In Closet, Water Sewer Trash, Water included in rent
- Has private pool: Yes
- Has spa: Yes
- Spa features: Hottub Spa
Details
- Parcel number: 11828277
Construction
Type & style
- Home type: SingleFamily
- Property subtype: Single Family Residence
Utilities & green energy
- Utilities for property: Garbage, Sewage, Water
Community & HOA
Community
- Features: Fitness Center
- Security: Gated Community
HOA
- Amenities included: Fitness Center, Pool
Location
- Region: Phoenix
Financial & listing details
- Lease term: Contact For Details
Price history
| Date | Event | Price |
|---|---|---|
| 11/20/2025 | Price change | $1,250-5.7%$2/sqft |
Source: Zillow Rentals | ||
| 11/6/2025 | Price change | $1,325-3.6%$2/sqft |
Source: Zillow Rentals | ||
| 10/31/2025 | Listed for rent | $1,375+3.8%$2/sqft |
Source: Zillow Rentals | ||
| 8/7/2025 | Listing removed | $1,325$2/sqft |
Source: Zillow Rentals | ||
| 8/6/2025 | Listing removed | $205,000$250/sqft |
Source: | ||

