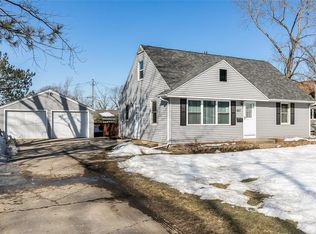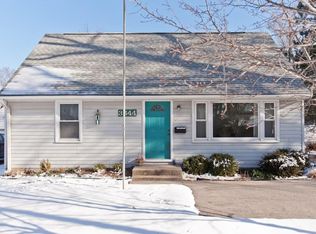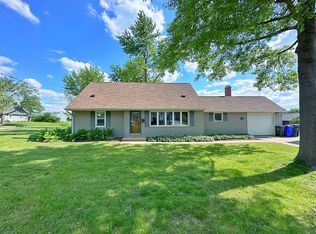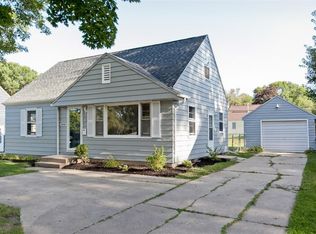Sold for $186,000 on 08/27/24
$186,000
3848 Mount Vernon Rd SE, Cedar Rapids, IA 52403
4beds
1,837sqft
Single Family Residence
Built in 1959
7,187.4 Square Feet Lot
$190,200 Zestimate®
$101/sqft
$1,897 Estimated rent
Home value
$190,200
$175,000 - $207,000
$1,897/mo
Zestimate® history
Loading...
Owner options
Explore your selling options
What's special
Welcome to your dream home! This charming 4-bedroom (one non-conforming), 1.5-bath residence is perfectly positioned on a bustling road, offering unmatched convenience. You'll find yourself just minutes away from grocery stores, downtown, a variety of restaurants, and easy highway access. Embrace the best of city living with everything you need right at your doorstep. This home has been meticulously updated with a new roof, siding, gutters, water heater, and an updated electrical panel, ensuring you have peace of mind and modern functionality. The kitchen boasts sleek stainless steel appliances, providing a stylish and efficient space for all your culinary adventures.
Outside, there's ample potential for personalization. With the addition of a fence or a side driveway, you can easily transform the outdoor space into your own private oasis. Whether you're looking for a cozy family home or a convenient city pad, this property offers the perfect blend of comfort and accessibility. Don't miss out on the opportunity to make this house your home. Schedule a viewing today and experience the charm and convenience for yourself!
Zillow last checked: 8 hours ago
Listing updated: August 27, 2024 at 07:48am
Listed by:
Jerome Edwards 319-594-2525,
Pinnacle Realty LLC
Bought with:
Jackie Hallman
SKOGMAN REALTY
Source: CRAAR, CDRMLS,MLS#: 2402657 Originating MLS: Cedar Rapids Area Association Of Realtors
Originating MLS: Cedar Rapids Area Association Of Realtors
Facts & features
Interior
Bedrooms & bathrooms
- Bedrooms: 4
- Bathrooms: 2
- Full bathrooms: 1
- 1/2 bathrooms: 1
Other
- Level: First
Heating
- Forced Air
Cooling
- Central Air
Appliances
- Included: Dryer, Dishwasher, Disposal, Gas Water Heater, Microwave, Range, Refrigerator, Range Hood, Washer
Features
- Main Level Primary
- Basement: Full
Interior area
- Total interior livable area: 1,837 sqft
- Finished area above ground: 1,335
- Finished area below ground: 502
Property
Parking
- Total spaces: 1
- Parking features: Garage, Off Street
- Garage spaces: 1
Features
- Levels: One and One Half
- Stories: 1
- Patio & porch: Patio
Lot
- Size: 7,187 sqft
- Dimensions: 60 x 120
Details
- Parcel number: 142438101600000
Construction
Type & style
- Home type: SingleFamily
- Architectural style: One and One Half Story
- Property subtype: Single Family Residence
Materials
- Frame, Vinyl Siding
Condition
- New construction: No
- Year built: 1959
Utilities & green energy
- Utilities for property: Cable Connected
Community & neighborhood
Location
- Region: Cedar Rapids
Other
Other facts
- Listing terms: Cash,Conventional
Price history
| Date | Event | Price |
|---|---|---|
| 8/27/2024 | Sold | $186,000$101/sqft |
Source: | ||
| 7/22/2024 | Pending sale | $186,000$101/sqft |
Source: | ||
| 7/12/2024 | Price change | $186,000-1.6%$101/sqft |
Source: | ||
| 6/17/2024 | Price change | $189,000-3.8%$103/sqft |
Source: | ||
| 5/30/2024 | Price change | $196,500-1.3%$107/sqft |
Source: | ||
Public tax history
| Year | Property taxes | Tax assessment |
|---|---|---|
| 2024 | $2,618 -12.1% | $178,400 +12.6% |
| 2023 | $2,978 +13.1% | $158,400 +5.5% |
| 2022 | $2,634 -10.4% | $150,100 +10.3% |
Find assessor info on the county website
Neighborhood: 52403
Nearby schools
GreatSchools rating
- 7/10Erskine Elementary SchoolGrades: K-5Distance: 0.3 mi
- 4/10Mckinley Middle SchoolGrades: 6-8Distance: 2.2 mi
- 3/10George Washington High SchoolGrades: 9-12Distance: 1.7 mi
Schools provided by the listing agent
- Elementary: Erskine
- Middle: McKinley
- High: Washington
Source: CRAAR, CDRMLS. This data may not be complete. We recommend contacting the local school district to confirm school assignments for this home.

Get pre-qualified for a loan
At Zillow Home Loans, we can pre-qualify you in as little as 5 minutes with no impact to your credit score.An equal housing lender. NMLS #10287.
Sell for more on Zillow
Get a free Zillow Showcase℠ listing and you could sell for .
$190,200
2% more+ $3,804
With Zillow Showcase(estimated)
$194,004


