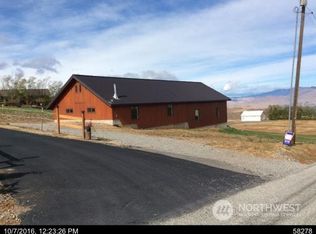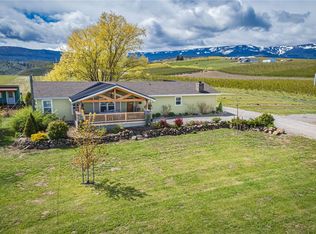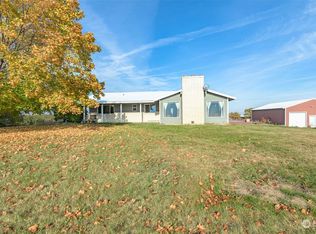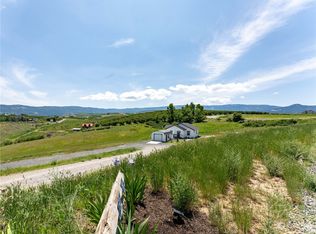Sold
Listed by:
Tobi Linck,
RE/MAX, The Collective
Bought with: Tamarack Home Group, LLC
$785,000
3848 Jagla Road, Wenatchee, WA 98801
3beds
2,400sqft
Single Family Residence
Built in 1996
3.86 Acres Lot
$788,800 Zestimate®
$327/sqft
$3,324 Estimated rent
Home value
$788,800
$670,000 - $931,000
$3,324/mo
Zestimate® history
Loading...
Owner options
Explore your selling options
What's special
Enjoy farm living in this beautifully appointed country home on just under 4 irrigated acres near Mission Ridge Ski Resort. This property boasts a 50 year roof, newer HVAC, a 2 stall barn with attached paddocks, fully fenced with cross-fenced pastures, loafing shed, 1728 sqft insulated shop with vehicle and equipment space, several heated and cooled rooms currently housing a hobby dog kennel operation, attached approx 2000 sq ft. covered gravel lined dog run area. Enjoy entertaining on the covered partially wrapped around porch, enclosed porch, outdoor fireplace. Inside the home you will find an updated kitchen with a 4 burner gas stove, a sunken living room with vaulted ceiling and gas fireplace, primary bedroom with ensuite.
Zillow last checked: 8 hours ago
Listing updated: November 27, 2025 at 04:03am
Listed by:
Tobi Linck,
RE/MAX, The Collective
Bought with:
Colton Riblett, 25018579
Tamarack Home Group, LLC
Source: NWMLS,MLS#: 2340387
Facts & features
Interior
Bedrooms & bathrooms
- Bedrooms: 3
- Bathrooms: 3
- Full bathrooms: 2
- 1/2 bathrooms: 1
- Main level bathrooms: 2
- Main level bedrooms: 1
Heating
- Fireplace, Ductless, Forced Air, Heat Pump, Electric
Cooling
- Central Air, Ductless, Forced Air, Heat Pump
Appliances
- Included: Dishwasher(s), Dryer(s), Microwave(s), Refrigerator(s), See Remarks, Washer(s)
Features
- Bath Off Primary, Ceiling Fan(s), Dining Room
- Flooring: Ceramic Tile, Laminate
- Doors: French Doors
- Windows: Double Pane/Storm Window
- Number of fireplaces: 1
- Fireplace features: Gas, Lower Level: 1, Fireplace
Interior area
- Total structure area: 2,400
- Total interior livable area: 2,400 sqft
Property
Parking
- Total spaces: 2
- Parking features: Detached Carport, RV Parking
- Carport spaces: 2
Features
- Levels: Two
- Stories: 2
- Patio & porch: Bath Off Primary, Ceiling Fan(s), Double Pane/Storm Window, Dining Room, Fireplace, French Doors, Jetted Tub
- Spa features: Bath
Lot
- Size: 3.86 Acres
- Features: Dead End Street, Paved, Arena-Outdoor, Deck, Dog Run, Fenced-Fully, Gated Entry, Irrigation, Outbuildings, Propane, RV Parking, Shop, Sprinkler System, Stable
- Topography: Rolling
- Residential vegetation: Pasture
Details
- Parcel number: 222034925205
- Special conditions: Standard
Construction
Type & style
- Home type: SingleFamily
- Property subtype: Single Family Residence
Materials
- Cement Planked, Wood Products, Cement Plank
- Foundation: Poured Concrete
- Roof: Composition
Condition
- Year built: 1996
- Major remodel year: 1996
Utilities & green energy
- Electric: Company: Chelan co PUD
- Sewer: Septic Tank
- Water: Public, Company: Chelan Co PUD
- Utilities for property: Localtel
Community & neighborhood
Community
- Community features: Gated
Location
- Region: Wenatchee
- Subdivision: Wenatchee Heights
Other
Other facts
- Listing terms: Cash Out,Conventional
- Cumulative days on market: 158 days
Price history
| Date | Event | Price |
|---|---|---|
| 10/27/2025 | Sold | $785,000-9.8%$327/sqft |
Source: | ||
| 9/25/2025 | Pending sale | $870,000$363/sqft |
Source: | ||
| 8/6/2025 | Price change | $870,000-2.2%$363/sqft |
Source: | ||
| 5/27/2025 | Price change | $889,900-4.4%$371/sqft |
Source: | ||
| 4/21/2025 | Listed for sale | $930,500+158.7%$388/sqft |
Source: | ||
Public tax history
| Year | Property taxes | Tax assessment |
|---|---|---|
| 2024 | $6,968 +6.9% | $722,993 +7.4% |
| 2023 | $6,518 -17.9% | $673,352 -15.6% |
| 2022 | $7,943 +20.9% | $798,086 +37.3% |
Find assessor info on the county website
Neighborhood: 98801
Nearby schools
GreatSchools rating
- 5/10Mission View Elementary SchoolGrades: K-5Distance: 2.9 mi
- 5/10Pioneer Middle SchoolGrades: 6-8Distance: 3.9 mi
- 6/10Wenatchee High SchoolGrades: 9-12Distance: 3.8 mi

Get pre-qualified for a loan
At Zillow Home Loans, we can pre-qualify you in as little as 5 minutes with no impact to your credit score.An equal housing lender. NMLS #10287.



