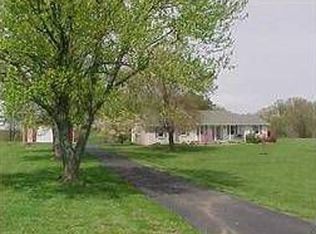Closed
$685,000
3848 Glen Raven Rd, Cedar Hill, TN 37032
4beds
3,023sqft
Single Family Residence, Residential
Built in 2008
5.06 Acres Lot
$-- Zestimate®
$227/sqft
$2,911 Estimated rent
Home value
Not available
Estimated sales range
Not available
$2,911/mo
Zestimate® history
Loading...
Owner options
Explore your selling options
What's special
Gorgeous all-brick home on 5 sprawling acres that backs up to picturesque farmland. Custom-built home with well-appointed kitchen featuring Hickory cabinets and granite counters with tile backsplash and stainless appliances that includes a gas range. 11-foot ceiling and gas log fireplace in the Living Room, 12-foot tray ceiling in Primary Bedroom & Bath, and 9-foot ceilings throughout the main level. Huge shower with dual shower heads in the Primary Bath, custom wood trim and hardwood floors throughout the main level, central audio for Kitchen and Covered Patio, fabulous Media Room with seating and all equipment to remain. Plumbing and electrical roughed in for a full bath off of Media/Theater Room, all utilities roughed in for a 45'x 60' detached shop with a full bath, 2x200Amp electric service, tons of walk-in floored attic storage with R-50 insulation, tankless water heater, 6x14 solid concrete storm shelter, and there is room for a pool without disturbing the septic lines!
Zillow last checked: 8 hours ago
Listing updated: May 09, 2025 at 12:58pm
Listing Provided by:
Read Warner 615-347-4488,
The Warner Company, Inc.
Bought with:
Ashley Upton, 354790
931 Realty
Source: RealTracs MLS as distributed by MLS GRID,MLS#: 2672121
Facts & features
Interior
Bedrooms & bathrooms
- Bedrooms: 4
- Bathrooms: 3
- Full bathrooms: 2
- 1/2 bathrooms: 1
- Main level bedrooms: 3
Bedroom 1
- Features: Suite
- Level: Suite
- Area: 221 Square Feet
- Dimensions: 13x17
Bedroom 2
- Features: Walk-In Closet(s)
- Level: Walk-In Closet(s)
- Area: 176 Square Feet
- Dimensions: 11x16
Bedroom 3
- Features: Walk-In Closet(s)
- Level: Walk-In Closet(s)
- Area: 176 Square Feet
- Dimensions: 11x16
Bonus room
- Features: Second Floor
- Level: Second Floor
- Area: 288 Square Feet
- Dimensions: 16x18
Dining room
- Features: Combination
- Level: Combination
- Area: 266 Square Feet
- Dimensions: 14x19
Kitchen
- Area: 285 Square Feet
- Dimensions: 15x19
Living room
- Area: 180 Square Feet
- Dimensions: 12x15
Heating
- Central, Dual, Electric, Propane
Cooling
- Central Air
Appliances
- Included: Dishwasher, Disposal, Microwave, Refrigerator, Electric Oven
Features
- Ceiling Fan(s), Pantry, Walk-In Closet(s), Primary Bedroom Main Floor, High Speed Internet, Kitchen Island
- Flooring: Carpet, Wood, Tile
- Basement: Crawl Space
- Number of fireplaces: 1
- Fireplace features: Gas, Living Room
Interior area
- Total structure area: 3,023
- Total interior livable area: 3,023 sqft
- Finished area above ground: 3,023
Property
Parking
- Total spaces: 2
- Parking features: Garage Door Opener, Garage Faces Side, Concrete, Driveway, Gravel
- Garage spaces: 2
- Has uncovered spaces: Yes
Features
- Levels: Two
- Stories: 2
- Patio & porch: Patio, Covered, Porch
Lot
- Size: 5.06 Acres
- Dimensions: 5.06 acres
- Features: Level, Rolling Slope
Details
- Additional structures: Storm Shelter
- Special conditions: Standard
Construction
Type & style
- Home type: SingleFamily
- Architectural style: Traditional
- Property subtype: Single Family Residence, Residential
Materials
- Brick, Vinyl Siding
- Roof: Shingle
Condition
- New construction: No
- Year built: 2008
Utilities & green energy
- Sewer: Septic Tank
- Water: Public
- Utilities for property: Water Available
Community & neighborhood
Security
- Security features: Carbon Monoxide Detector(s), Security System, Smoke Detector(s)
Location
- Region: Cedar Hill
- Subdivision: None
Price history
| Date | Event | Price |
|---|---|---|
| 9/18/2024 | Sold | $685,000-2%$227/sqft |
Source: | ||
| 8/5/2024 | Pending sale | $699,000$231/sqft |
Source: | ||
| 7/19/2024 | Contingent | $699,000$231/sqft |
Source: | ||
| 6/27/2024 | Listed for sale | $699,000$231/sqft |
Source: | ||
| 6/18/2024 | Listing removed | -- |
Source: | ||
Public tax history
Tax history is unavailable.
Neighborhood: 37032
Nearby schools
GreatSchools rating
- 5/10Jo Byrns Elementary SchoolGrades: PK-5Distance: 5.7 mi
- 5/10Jo Byrns High SchoolGrades: 6-12Distance: 5 mi
Schools provided by the listing agent
- Elementary: Jo Byrns Elementary School
- Middle: Jo Byrns High School
- High: Jo Byrns High School
Source: RealTracs MLS as distributed by MLS GRID. This data may not be complete. We recommend contacting the local school district to confirm school assignments for this home.
Get pre-qualified for a loan
At Zillow Home Loans, we can pre-qualify you in as little as 5 minutes with no impact to your credit score.An equal housing lender. NMLS #10287.
