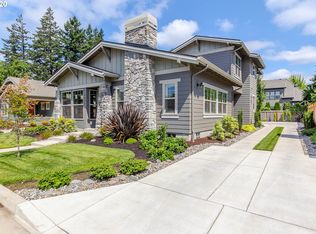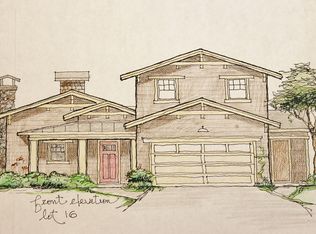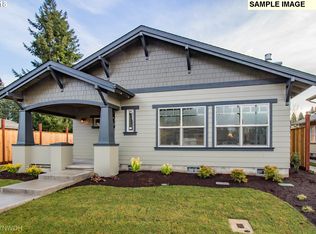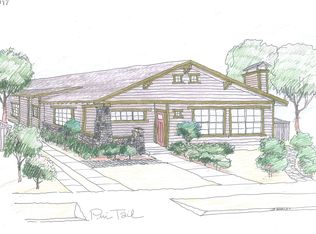OpenHouse Sat&Sun 2-4.This Custom Craftsman is the first home of the Adkins Bridge Way PUD w/additional 7,219 sqft lot for maximum privacy,garden,shop,etc.Features upstairs flex space suitable for multi-generational living, finished attic & finished drive-thru 2-car garage. Master bedroom suite w/spacious bath & walk-in closet. Beautiful hardwood floors, granite slab countertops, custom vertical grain fir cabinets, gas fireplace & more.
This property is off market, which means it's not currently listed for sale or rent on Zillow. This may be different from what's available on other websites or public sources.



