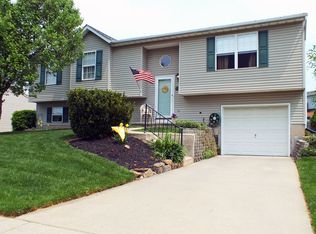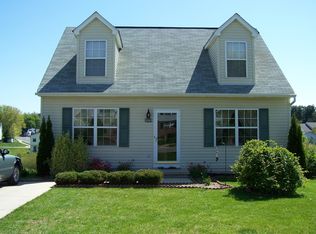Seen me yet? Im a home that is warm & appealing, clean & well-kept. I have FOUR bedrooms & three FULL baths! My living room is bright & spacious. My dining room is large with a hardwood floor! Youll love the beautiful cabinets in my big kitchen! My master has a bath! My lower level has a great family room! Relax on my deck out back. I have a garage & double-wide driveway. Im near everything! Exterior:- Brick and Siding Front (Vinyl)- Asphalt Shingle Roof- Wood deck, 12 x 11, with stairs which lead to the back yard (picnic table and umbrella convey)- Shed, 10 x 8- Attached one-car garage, 25 x 12, with auto opener- Concrete driveway, fits approx. 3-4 cars- Sidewalks- Wide front stoop- Manicured lawn, landscapingInterior: Enter into split foyer, half moon window above doorMain Level:Roomy kitchen, 16 x 12, with vinyl floor, upgraded cherry stain cabinets, new (2014) bottom freezer refrigerator with ice and water dispenser, dishwasher, gas stove, disposal, single stainless steel sink, pantry, and a lighted ceiling fan. There is an upgraded garden window with a glass shelf and screen which overlooks the backyard.An inviting living room, 13 x 12, has carpet, and two windows which look out to the front yard.The bright dining room, 12 x 8, has gleaming hardwood floors, a chandelier, and a sliding glass door to the back deck.Down the carpeted hallway is a coat closet, linen closet, attic access, and a full bath. The full bath has a vinyl floor, tub/shower combo, single top vanity with cabinet, a mirrored medicine cabinet, and a 4-light fixture.The cozy master bedroom, 13 x 12, has carpet, a lighted ceiling fan, closet and a full bath. The full bath has a vinyl floor, tub/shower combo, single top vanity with cabinet, mirrored medicine cabinet, and a 3-light fixture.Second bedroom, 13 x 9, has carpet and a closet.Third bedroom, 11 x 9, has carpet and a closet.Lower Level: Full, finished, walk-up stairs, under stair storage, entrance to garageThe spacious family room, 25 x 12, has carpet, built-in ledge along two walls, a gas fireplace, a sliding glass door to walk-up stairs, and a huge full bath. The full bath has a vinyl floor, linen closet, tub/shower combo, single top vanity with cabinet, a mirrored medicine cabinet, and a 3-light fixture.Fourth bedroom, 13x9, has carpet and a closet.The separate laundry room has a washer, dryer, utility sink, and sump pump.Other Features:- HMS Home Warranty- Natural gas heat- Central A/C- Roof power vent (switch is located in upper hallway), 2012- Public water and sewer- Storm door- Double pane windows- Humidifier- HOA, $120/annually- Close to parks, schools, restaurants, & shopping.
This property is off market, which means it's not currently listed for sale or rent on Zillow. This may be different from what's available on other websites or public sources.


