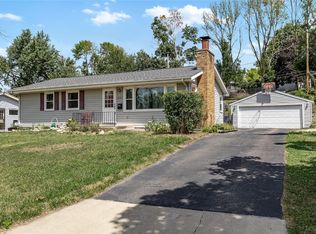**SALE PENDING** Completely remodeled ranch style home with custom kitchen and quartz counter tops. The master bedroom in this four bedroom house has a large walk-in closet, full bath with tiled shower that has two shower heads. It also has access to the 3 season screened in porch. Open floor plan throughout on main level boast a beautiful limestone fireplace, dining area and large living room. The basement has a fully finished laundry room with a utility sink and has close access to the stairs. There is an additional 400sqft living room in the basement, full bathroom and large fourth bedroom with a walk in closet. The backyard is quite and serene with a beautiful limestone terraced wall that makes you feel like your in a secret garden. There is an attached 2 stall garage.
This property is off market, which means it's not currently listed for sale or rent on Zillow. This may be different from what's available on other websites or public sources.

