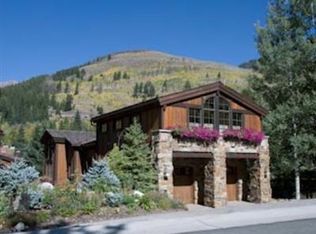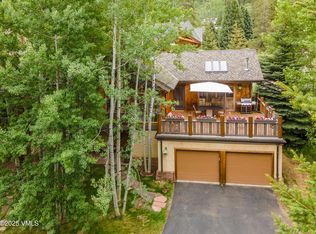Sold for $5,400,000
$5,400,000
3848 Bridge Rd, Vail, CO 81657
4beds
3,371sqft
Single Family Residence
Built in 2001
0.84 Acres Lot
$6,400,300 Zestimate®
$1,602/sqft
$7,831 Estimated rent
Home value
$6,400,300
$5.76M - $7.17M
$7,831/mo
Zestimate® history
Loading...
Owner options
Explore your selling options
What's special
Bordering Vail's Gore Creek on .8 of an acre 3848 Bridge Rd Single-Family residence is defined by its unique architectural design.
The impressive windows throughout captivate light and mountain views. The interior features coffered ceilings with beautiful luminous highlights. Master wood craftsmanship enhances the detailed finishings including timeless hardwood floors & impressive timber beams.
This special home features four bedrooms including a King Suite off the main level, an office, loft areas, and a family room. Primary Bedroom features a rooftop terrace. Relax in the hot tub located in a private setting on the north patio. The spacious wrap around terrace off the main living areas is designed to take advantage of the beautiful surroundings. A large yard provides for recreation & privacy. Complete with a wet bar, gas fireplace, security system, two-car garage, new paver heated driveway, irrigation, and new DaVinci roof (2020). Close to the TOV free shuttle.
This property will allow for an additional 5000 sq ft of living space.
Many additional features. A must see!
By Appointment Only.
Zillow last checked: 8 hours ago
Listing updated: August 27, 2024 at 07:46pm
Listed by:
Theresa W Smith 970-904-0970,
Vail Luxury Real Estate
Bought with:
Barbara Gardner, FA100035003
LIV Sotheby's Int. Realty- Vail Bridge Street
Source: VMLS,MLS#: 1007796
Facts & features
Interior
Bedrooms & bathrooms
- Bedrooms: 4
- Bathrooms: 5
- Full bathrooms: 2
- 3/4 bathrooms: 2
- 1/2 bathrooms: 1
Heating
- Natural Gas, Radiant Floor
Cooling
- None
Appliances
- Included: Built-In Gas Oven, Dishwasher, Disposal, Dryer, Microwave, Range, Refrigerator, Washer, See Remarks
- Laundry: Gas Dryer Hookup, Washer Hookup
Features
- Vaulted Ceiling(s), Wired for Cable
- Flooring: Carpet, Stone, Tile, Wood
- Has basement: No
- Has fireplace: Yes
- Fireplace features: Gas
- Furnished: Yes
Interior area
- Total structure area: 3,371
- Total interior livable area: 3,371 sqft
Property
Parking
- Total spaces: 2
- Parking features: Heated Driveway, Heated Garage
- Garage spaces: 2
- Has uncovered spaces: Yes
Features
- Stories: 3
- Entry location: Main Level
- Patio & porch: Deck, Patio
- Has spa: Yes
- Spa features: Spa/Hot Tub
- Has view: Yes
- View description: Creek/Stream, Mountain(s), South Facing
- Has water view: Yes
- Water view: Creek/Stream
- Waterfront features: Creek
Lot
- Size: 0.84 Acres
- Features: Near Public Transit
Details
- Parcel number: 210111101001
- Zoning: 27-2FAM
Construction
Type & style
- Home type: SingleFamily
- Property subtype: Single Family Residence
Materials
- Stone, Wood Siding
- Foundation: Poured in Place
- Roof: Synthetic,Tile
Condition
- Year built: 2001
- Major remodel year: 2001
Utilities & green energy
- Utilities for property: Cable Available, Electricity Available, Natural Gas Available, Phone Available, Propane, Satellite, Sewer Available, Snow Removal, Trash, Water Available
Community & neighborhood
Community
- Community features: Clubhouse, Fishing, Fitness Center, Golf, Pool, Shuttle Service, Tennis Court(s), Trail(s)
Location
- Region: Vail
- Subdivision: Bighorn First
Other
Other facts
- Listing terms: 1031 Exchange,Cash
- Road surface type: All Year
Price history
| Date | Event | Price |
|---|---|---|
| 11/1/2023 | Sold | $5,400,000$1,602/sqft |
Source: | ||
| 9/13/2023 | Pending sale | $5,400,000$1,602/sqft |
Source: | ||
| 8/14/2023 | Price change | $5,400,000-8.5%$1,602/sqft |
Source: | ||
| 7/15/2023 | Listed for sale | $5,900,000+104.2%$1,750/sqft |
Source: | ||
| 10/10/2018 | Sold | $2,890,000+0%$857/sqft |
Source: | ||
Public tax history
| Year | Property taxes | Tax assessment |
|---|---|---|
| 2024 | $17,077 +50.7% | $359,050 -1.7% |
| 2023 | $11,330 -2.9% | $365,240 +65.7% |
| 2022 | $11,667 | $220,480 -2.8% |
Find assessor info on the county website
Neighborhood: 81657
Nearby schools
GreatSchools rating
- 5/10Red Sandstone Elementary SchoolGrades: PK-5Distance: 4.5 mi
- 6/10Vail Ski And Snowboard Academy (Ussa)Grades: 5-12Distance: 7.8 mi
- 6/10Battle Mountain High SchoolGrades: 9-12Distance: 14.8 mi

