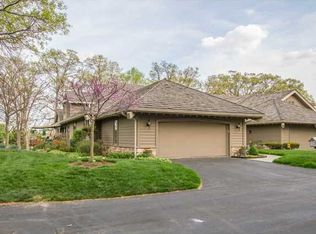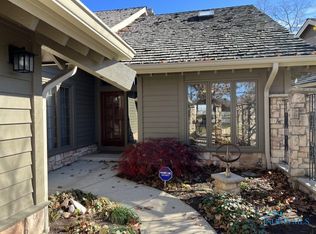Sold for $500,000
$500,000
3847 W River Rd, Toledo, OH 43614
3beds
2,743sqft
Condominium
Built in 1983
-- sqft lot
$544,100 Zestimate®
$182/sqft
$2,719 Estimated rent
Home value
$544,100
$501,000 - $593,000
$2,719/mo
Zestimate® history
Loading...
Owner options
Explore your selling options
What's special
Experience luxury living at its finest in this stunning condominium! Gleaming hardwood floors welcome you throughout, complemented by breathtaking views of the Toledo Country Club golf course and Maumee river. Entertain guests or unwind on the main floor deck or indulge in private relaxation on the master bedroom deck. With the option of a first-floor master bedroom, convenience meets elegance. The partially finished basement offers versatile space, while recessed lighting adds ambiance to every room. Don't miss this opportunity for a lifestyle of comfort and sophistication!
Zillow last checked: 8 hours ago
Listing updated: October 14, 2025 at 12:08am
Listed by:
Stephen Verslype 419-777-5391,
Key Realty LTD
Bought with:
Marcia Rubini, 0000282258
RE/MAX Preferred Associates
Source: NORIS,MLS#: 6111596
Facts & features
Interior
Bedrooms & bathrooms
- Bedrooms: 3
- Bathrooms: 3
- Full bathrooms: 3
Primary bedroom
- Features: Balcony, Crown Molding
- Level: Upper
- Dimensions: 17 x 18
Bedroom 2
- Features: Ceiling Fan(s), Crown Molding
- Level: Main
- Dimensions: 13 x 13
Bedroom 3
- Features: Ceiling Fan(s)
- Level: Upper
- Dimensions: 15 x 15
Other
- Level: Main
- Dimensions: 12 x 12
Family room
- Features: Fireplace
- Level: Main
- Dimensions: 19 x 14
Kitchen
- Features: Tray Ceiling(s)
- Level: Main
- Dimensions: 11 x 10
Living room
- Features: Crown Molding
- Level: Main
- Dimensions: 19 x 18
Sun room
- Features: Ceiling Fan(s)
- Level: Main
- Dimensions: 7 x 17
Heating
- Forced Air, Natural Gas
Cooling
- Central Air
Appliances
- Included: Dishwasher, Microwave, Water Heater, Disposal, Dryer, Electric Range, Refrigerator, Washer
- Laundry: Main Level
Features
- Ceiling Fan(s), Crown Molding, Drop Ceiling(s), Pantry, Primary Bathroom, Tray Ceiling(s)
- Flooring: Tile, Wood
- Doors: Door Screen(s)
- Basement: Finished,Partial
- Has fireplace: Yes
- Fireplace features: Family Room, Gas
Interior area
- Total structure area: 2,743
- Total interior livable area: 2,743 sqft
Property
Parking
- Total spaces: 2
- Parking features: Asphalt, Attached Garage, Driveway, Shared Driveway
- Has garage: Yes
- Has uncovered spaces: Yes
Features
- Levels: One and One Half
- Patio & porch: Patio, Deck
- Exterior features: Balcony
- Has view: Yes
- View description: Water
- Has water view: Yes
- Water view: Water
Details
- Parcel number: 1324484
- Zoning: SFR-9
Construction
Type & style
- Home type: Condo
- Property subtype: Condominium
Materials
- Stone, Wood Siding
- Foundation: Crawl Space
- Roof: Wood
Condition
- New construction: Yes
- Year built: 1983
Utilities & green energy
- Sewer: Sanitary Sewer
- Water: Public
Community & neighborhood
Location
- Region: Toledo
- Subdivision: River Lot
HOA & financial
HOA
- Has HOA: No
- HOA fee: $1,300 quarterly
- Services included: Lawn Care, Snow Removal
Other
Other facts
- Listing terms: Cash,Conventional,FHA,VA Loan
Price history
| Date | Event | Price |
|---|---|---|
| 8/6/2024 | Sold | $500,000$182/sqft |
Source: Public Record Report a problem | ||
| 4/4/2024 | Sold | $500,000-9.1%$182/sqft |
Source: NORIS #6111596 Report a problem | ||
| 3/22/2024 | Pending sale | $550,000$201/sqft |
Source: NORIS #6111596 Report a problem | ||
| 2/19/2024 | Contingent | $550,000$201/sqft |
Source: NORIS #6111596 Report a problem | ||
| 2/9/2024 | Listed for sale | $550,000+31.9%$201/sqft |
Source: NORIS #6111596 Report a problem | ||
Public tax history
| Year | Property taxes | Tax assessment |
|---|---|---|
| 2024 | $10,074 +14.4% | $184,135 +18.4% |
| 2023 | $8,810 -0.4% | $155,540 |
| 2022 | $8,848 -2.9% | $155,540 |
Find assessor info on the county website
Neighborhood: Beverly
Nearby schools
GreatSchools rating
- 5/10Harvard Elementary SchoolGrades: PK-8Distance: 1.1 mi
- 2/10Bowsher High SchoolGrades: 9-12Distance: 0.8 mi
Schools provided by the listing agent
- Elementary: Harvard
- High: Bowsher
Source: NORIS. This data may not be complete. We recommend contacting the local school district to confirm school assignments for this home.

Get pre-qualified for a loan
At Zillow Home Loans, we can pre-qualify you in as little as 5 minutes with no impact to your credit score.An equal housing lender. NMLS #10287.

