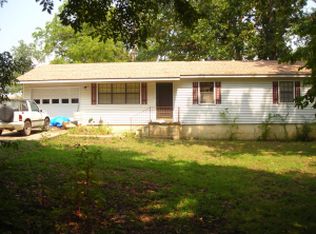Sold for $268,000
$268,000
3847 Valley Rd, Harrison, AR 72601
3beds
--baths
2,136sqft
Single Family Residence
Built in ----
2.36 Acres Lot
$301,400 Zestimate®
$125/sqft
$1,996 Estimated rent
Home value
$301,400
$283,000 - $322,000
$1,996/mo
Zestimate® history
Loading...
Owner options
Explore your selling options
What's special
Nestled on 2.36 acres of tranquility, this charming home boasts a spacious family room, chain link fenced backyard, metal roof & 2 car oversized garage. You can indulge your hobbies effortlessly with a vast 32' x 72' shop. Home has a heat pump, wood burning fireplace insert & a pellet stove for cozy winters. Experience a harmonious blend of comfort & practicality in this inviting abode.
Zillow last checked: 8 hours ago
Listing updated: September 09, 2024 at 01:26pm
Listed by:
Greg Morris 870-741-6000,
Re/Max Unlimited, Inc.
Bought with:
Melissa Leal, EB00053381
Roger Turner Realty, Inc.
Source: ArkansasOne MLS,MLS#: H147777 Originating MLS: Harrison District Board Of REALTORS
Originating MLS: Harrison District Board Of REALTORS
Facts & features
Interior
Bedrooms & bathrooms
- Bedrooms: 3
- Full bathrooms: 2
- 1/2 bathrooms: 1
Heating
- Central, Electric, Heat Pump
Cooling
- Central Air, Heat Pump
Appliances
- Included: Dishwasher, Electric Range, Electric Water Heater, Disposal, Refrigerator, Washer
Features
- Ceiling Fan(s), Cathedral Ceiling(s), Walk-In Closet(s)
- Basement: Crawl Space
- Has fireplace: Yes
- Fireplace features: Insert, Wood Burning
Interior area
- Total structure area: 2,136
- Total interior livable area: 2,136 sqft
Property
Parking
- Parking features: Attached, Garage
- Has attached garage: Yes
Features
- Levels: One
- Stories: 1
- Patio & porch: Deck, Patio
- Exterior features: Concrete Driveway
- Fencing: Chain Link
Lot
- Size: 2.36 Acres
- Features: Landscaped, Wooded
- Residential vegetation: Wooded
Details
- Additional structures: Outbuilding
- Parcel number: 59600003000
- Zoning: R1
Construction
Type & style
- Home type: SingleFamily
- Architectural style: Ranch
- Property subtype: Single Family Residence
Materials
- Vinyl Siding
- Foundation: Crawlspace
- Roof: Metal
Utilities & green energy
- Sewer: Septic Tank
- Utilities for property: Septic Available
Community & neighborhood
Location
- Region: Harrison
- Subdivision: Valley Estates Phase Ii
Price history
| Date | Event | Price |
|---|---|---|
| 4/4/2024 | Sold | $268,000-4.3%$125/sqft |
Source: | ||
| 2/19/2024 | Pending sale | $279,900$131/sqft |
Source: | ||
| 2/18/2024 | Listing removed | $279,900$131/sqft |
Source: | ||
| 10/5/2023 | Price change | $279,900-6.7%$131/sqft |
Source: | ||
| 8/17/2023 | Listed for sale | $299,900+76.4%$140/sqft |
Source: | ||
Public tax history
| Year | Property taxes | Tax assessment |
|---|---|---|
| 2024 | $1,624 +11.5% | $35,080 +9.1% |
| 2023 | $1,456 +53.5% | $32,150 +10% |
| 2022 | $949 -3.6% | $29,220 |
Find assessor info on the county website
Neighborhood: 72601
Nearby schools
GreatSchools rating
- 9/10Valley Springs Elementary SchoolGrades: PK-4Distance: 1 mi
- 9/10Valley Springs Middle SchoolGrades: 5-8Distance: 1 mi
- 7/10Valley Springs High SchoolGrades: 9-12Distance: 1 mi
Schools provided by the listing agent
- District: Valley Springs
Source: ArkansasOne MLS. This data may not be complete. We recommend contacting the local school district to confirm school assignments for this home.
Get pre-qualified for a loan
At Zillow Home Loans, we can pre-qualify you in as little as 5 minutes with no impact to your credit score.An equal housing lender. NMLS #10287.
