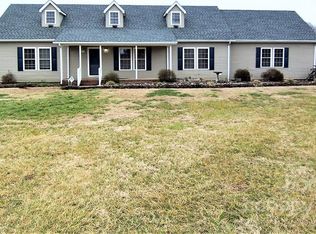Very nice mfg home on 4 acres, wood burning fireplace, lg master BR & BA, fresh paint LR & Kit. Leaving all appliances. Deed easement fro Towery Rd.
This property is off market, which means it's not currently listed for sale or rent on Zillow. This may be different from what's available on other websites or public sources.

