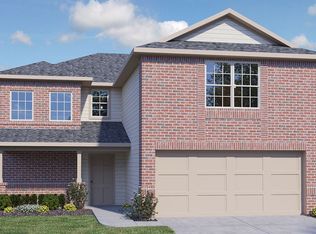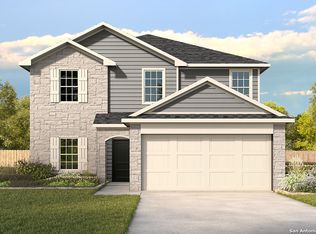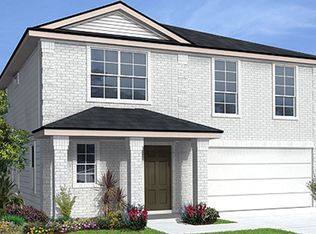Sold
Price Unknown
3847 Rusted Copper, Bulverde, TX 78163
3beds
1,651sqft
Single Family Residence
Built in 2024
5,227.2 Square Feet Lot
$334,200 Zestimate®
$--/sqft
$2,077 Estimated rent
Home value
$334,200
$307,000 - $364,000
$2,077/mo
Zestimate® history
Loading...
Owner options
Explore your selling options
What's special
The Torre is one of our most popular floor plans. This single-story, 3-bedroom, 2 bathroom home features 1442 square feet of living space and a two-car garage. The inviting entry opens to a large dining area and an open kitchen with spacious granite countertops, stainless steel appliances, electric cooking range, stylish subway tile backsplash, and abundant cabinet storage space. The kitchen opens into the living room with plenty of natural light. The private main bedroom includes a nice ensuite with a do
Zillow last checked: 8 hours ago
Listing updated: July 29, 2025 at 09:30am
Listed by:
R.J. Reyes TREC #550413 (210) 842-5458,
Keller Williams Heritage
Source: LERA MLS,MLS#: 1849432
Facts & features
Interior
Bedrooms & bathrooms
- Bedrooms: 3
- Bathrooms: 2
- Full bathrooms: 2
Primary bedroom
- Features: Walk-In Closet(s), Full Bath
- Area: 192
- Dimensions: 12 x 16
Bedroom 2
- Area: 110
- Dimensions: 10 x 11
Bedroom 3
- Area: 90
- Dimensions: 10 x 9
Primary bathroom
- Features: Tub/Shower Separate, Double Vanity
- Area: 64
- Dimensions: 8 x 8
Dining room
- Area: 143
- Dimensions: 13 x 11
Family room
- Area: 240
- Dimensions: 15 x 16
Kitchen
- Area: 192
- Dimensions: 16 x 12
Heating
- Central, Natural Gas
Cooling
- 13-15 SEER AX, Central Air
Appliances
- Included: Microwave, Gas Cooktop, Disposal, Dishwasher, Plumbed For Ice Maker
- Laundry: Washer Hookup, Dryer Connection
Features
- One Living Area, Separate Dining Room, Eat-in Kitchen, Kitchen Island, Breakfast Bar, Utility Room Inside, Open Floorplan, Master Downstairs
- Flooring: Carpet, Ceramic Tile, Laminate
- Windows: Low Emissivity Windows, Double Pane Windows, Window Coverings
- Has basement: No
- Has fireplace: No
- Fireplace features: Not Applicable
Interior area
- Total structure area: 1,651
- Total interior livable area: 1,651 sqft
Property
Parking
- Total spaces: 2
- Parking features: Two Car Garage
- Garage spaces: 2
Features
- Levels: One
- Stories: 1
- Patio & porch: Covered
- Exterior features: Sprinkler System
- Pool features: None, Community
- Fencing: Privacy
Lot
- Size: 5,227 sqft
- Features: Curbs, Sidewalks, Streetlights
Details
- Parcel number: 468245
Construction
Type & style
- Home type: SingleFamily
- Property subtype: Single Family Residence
Materials
- Stone, Stucco, Fiber Cement, Radiant Barrier
- Foundation: Slab
- Roof: Composition
Condition
- New Construction
- New construction: Yes
- Year built: 2024
Details
- Builder name: D.R. Horton
Utilities & green energy
- Electric: CPS
- Gas: CPS
- Sewer: S Central
- Water: Canyon Lake, Water System
Community & neighborhood
Community
- Community features: Playground, Sports Court
Location
- Region: Bulverde
- Subdivision: Copper Canyon
HOA & financial
HOA
- Has HOA: Yes
- HOA fee: $210 quarterly
- Association name: COPPER CANYONHOA
Other
Other facts
- Listing terms: Conventional,FHA,VA Loan,TX Vet,Cash,USDA Loan
- Road surface type: Paved
Price history
| Date | Event | Price |
|---|---|---|
| 7/21/2025 | Sold | -- |
Source: | ||
| 4/22/2025 | Pending sale | $357,000$216/sqft |
Source: | ||
| 3/13/2025 | Listed for sale | $357,000$216/sqft |
Source: | ||
Public tax history
| Year | Property taxes | Tax assessment |
|---|---|---|
| 2025 | -- | $73,400 +50.6% |
| 2024 | $741 | $48,750 |
Find assessor info on the county website
Neighborhood: 78163
Nearby schools
GreatSchools rating
- 8/10Johnson Ranch Elementary SchoolGrades: PK-5Distance: 1.3 mi
- 9/10Pieper Ranch MiddleGrades: 6-8Distance: 2.9 mi
- 8/10Pieper High SchoolGrades: 9-11Distance: 2.9 mi
Schools provided by the listing agent
- Elementary: Johnson City
- Middle: Bulverde
- High: Pieper
- District: Comal
Source: LERA MLS. This data may not be complete. We recommend contacting the local school district to confirm school assignments for this home.
Get a cash offer in 3 minutes
Find out how much your home could sell for in as little as 3 minutes with a no-obligation cash offer.
Estimated market value$334,200
Get a cash offer in 3 minutes
Find out how much your home could sell for in as little as 3 minutes with a no-obligation cash offer.
Estimated market value
$334,200


