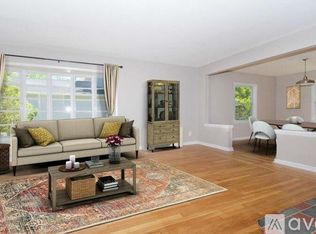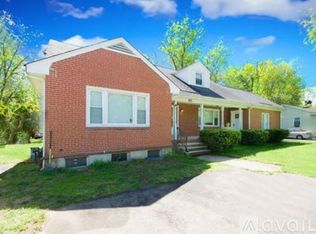Sold for $521,000 on 08/29/25
$521,000
3847 Quakerbridge Rd, Trenton, NJ 08619
3beds
1,748sqft
Single Family Residence
Built in 1968
0.34 Acres Lot
$527,600 Zestimate®
$298/sqft
$3,340 Estimated rent
Home value
$527,600
$470,000 - $591,000
$3,340/mo
Zestimate® history
Loading...
Owner options
Explore your selling options
What's special
Discover the charm of this beautifully maintained ranch-style home, nestled on a generous 0.34-acre lot, offering a perfect blend of comfort and functionality. With three spacious bedrooms and three full bathrooms, this residence is designed for both relaxation and entertaining. The heart of the home features an inviting eat-in kitchen equipped with sleek stainless steel appliances and beautiful cherry cabinets with sliding glass doors leading to the deck, perfect for entertaining. From the kitchen you'll experience an open floor plan, seamlessly flowing into a cozy family room. Enjoy the elegance of wood floors and recessed lighting throughout, enhancing the home's inviting atmosphere. The formal dining room provides a sophisticated space for gatherings with an additonal set of sliding glass doors also leading to the deck. Private office for working from home. The finished basement offers endless possibilities for entertaining. Equipped with hightop tables and a bar ideal for family fun and gatherings, with additional space availalble for a home gym, or additional storage. Step outside to your beautifully landscaped rear yard, perfect for outdoor activities or quiet evenings under the stars. Located in a vibrant community, this home is just minutes away from local parks, providing ample opportunities for recreation and relaxation. The neighborhood boasts excellent public services and is conveniently situated near top-rated schools, the Hamilton train station and major highways perfect for commuting. Don't miss your chance to experience the lifestyle this exceptional residence offers!
Zillow last checked: 9 hours ago
Listing updated: December 10, 2025 at 09:04am
Listed by:
Linda LeMay-Kelly 609-651-3583,
Home Journey Realty
Bought with:
Rashmi Bhanot, 338617
Coldwell Banker Residential Brokerage - Princeton
Source: Bright MLS,MLS#: NJME2061074
Facts & features
Interior
Bedrooms & bathrooms
- Bedrooms: 3
- Bathrooms: 3
- Full bathrooms: 3
- Main level bathrooms: 3
- Main level bedrooms: 3
Bedroom 1
- Level: Main
- Area: 182 Square Feet
- Dimensions: 13 x 14
Bedroom 2
- Level: Main
- Area: 180 Square Feet
- Dimensions: 15 x 12
Bedroom 3
- Level: Main
- Area: 120 Square Feet
- Dimensions: 12 x 10
Dining room
- Level: Main
- Area: 143 Square Feet
- Dimensions: 11 x 13
Family room
- Level: Main
- Area: 280 Square Feet
- Dimensions: 20 x 14
Other
- Level: Main
Other
- Level: Main
Other
- Level: Main
Kitchen
- Level: Main
- Area: 182 Square Feet
- Dimensions: 13 x 14
Living room
- Level: Main
- Area: 228 Square Feet
- Dimensions: 19 x 12
Office
- Level: Main
- Area: 154 Square Feet
- Dimensions: 11 x 14
Heating
- Forced Air, Natural Gas
Cooling
- Central Air, Natural Gas
Appliances
- Included: Stainless Steel Appliance(s), Gas Water Heater
- Laundry: In Basement
Features
- Bar, Eat-in Kitchen, Recessed Lighting, Primary Bath(s), Formal/Separate Dining Room, Family Room Off Kitchen
- Flooring: Wood
- Doors: Sliding Glass
- Basement: Partially Finished
- Number of fireplaces: 1
Interior area
- Total structure area: 1,748
- Total interior livable area: 1,748 sqft
- Finished area above ground: 1,748
Property
Parking
- Total spaces: 5
- Parking features: Driveway
- Uncovered spaces: 5
Accessibility
- Accessibility features: Accessible Entrance
Features
- Levels: One
- Stories: 1
- Pool features: None
Lot
- Size: 0.34 Acres
- Dimensions: 100 x 150
- Features: Landscaped, Rear Yard
Details
- Additional structures: Above Grade
- Parcel number: 030151100006
- Zoning: RESIDENTIAL
- Special conditions: Standard
Construction
Type & style
- Home type: SingleFamily
- Architectural style: Ranch/Rambler
- Property subtype: Single Family Residence
Materials
- Aluminum Siding
- Foundation: Concrete Perimeter
Condition
- Good
- New construction: No
- Year built: 1968
Utilities & green energy
- Sewer: Public Sewer
- Water: Public
Community & neighborhood
Location
- Region: Trenton
- Subdivision: None Available
- Municipality: HAMILTON TWP
Other
Other facts
- Listing agreement: Exclusive Right To Sell
- Listing terms: Cash,Conventional,FHA,VA Loan
- Ownership: Fee Simple
Price history
| Date | Event | Price |
|---|---|---|
| 8/29/2025 | Sold | $521,000+8.8%$298/sqft |
Source: | ||
| 7/23/2025 | Pending sale | $479,000$274/sqft |
Source: | ||
| 7/3/2025 | Listed for sale | $479,000$274/sqft |
Source: | ||
| 6/29/2025 | Contingent | $479,000$274/sqft |
Source: | ||
| 6/21/2025 | Listed for sale | $479,000$274/sqft |
Source: | ||
Public tax history
Tax history is unavailable.
Neighborhood: 08619
Nearby schools
GreatSchools rating
- 4/10University Heights/H.D. Morrison Elementary SchoolGrades: PK-5Distance: 0.8 mi
- 5/10Richard C Crockett Middle SchoolGrades: 6-8Distance: 4.4 mi
- 2/10Hamilton North-Nottingham High SchoolGrades: 9-12Distance: 3.2 mi
Schools provided by the listing agent
- High: Hamilton North Nottingham
- District: Hamilton Township
Source: Bright MLS. This data may not be complete. We recommend contacting the local school district to confirm school assignments for this home.

Get pre-qualified for a loan
At Zillow Home Loans, we can pre-qualify you in as little as 5 minutes with no impact to your credit score.An equal housing lender. NMLS #10287.
Sell for more on Zillow
Get a free Zillow Showcase℠ listing and you could sell for .
$527,600
2% more+ $10,552
With Zillow Showcase(estimated)
$538,152
