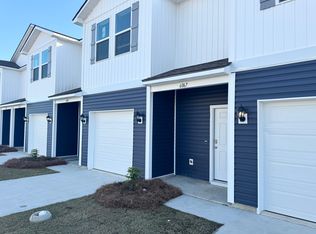Welcome to 3847 Napa Dr, a stunning 3-bedroom, 2-bathroom home nestled in the desirable Vineyards neighborhood of Valdosta, GA. This updated gem offers a modern and elegant living experience that is sure to impress.
As you step inside, you'll be greeted by the warm embrace of wood floors, creating a sense of sophistication in the common areas. The spacious kitchen, complete with granite countertops and ample storage space, is a culinary enthusiast's dream. The sleek black appliances, including a fridge, microwave, dishwasher, and stove, perfectly complement the stylish design.
The split floor plan provides privacy and convenience, with the master bedroom situated separately from the other bedrooms. The expansive master suite boasts a large walk-in closet, allowing for easy organization of your wardrobe. The master bathroom offers a touch of luxury with its double vanity and ample space for both his and her needs.
Enjoy the tranquility of your fenced-in backyard, surrounded by a 6-foot wood privacy fence. It provides the perfect setting for outdoor gatherings, relaxation, and play, all while ensuring the utmost privacy.
Located in the sought-after Vineyards neighborhood where quiet living is common place. The tile guest bathroom tub surround adds a touch of elegance and refinement to the home.
With a 2-car garage and pet-friendly policy, this home effortlessly combines style, comfort, and convenience. Don't miss the opportunity to make this your dream home.
Available to move-in 7/18/2025
Available to view 7/11/2025
Check out key at our office Mon-Thu:9am-4pm, Fri:9am-3pm w/$20 deposit required, returned when the key is returned & must provide a valid driver's license/i.d. and phone number.
House for rent
$1,800/mo
3847 Napa Dr, Valdosta, GA 31605
3beds
1,486sqft
Price may not include required fees and charges.
Single family residence
Available Fri Jul 18 2025
Cats, dogs OK
-- A/C
-- Laundry
-- Parking
-- Heating
What's special
Fenced-in backyardWood floorsSplit floor planLarge walk-in closetSleek black appliancesGranite countertopsSpacious kitchen
- 40 days
- on Zillow |
- -- |
- -- |
Travel times
Start saving for your dream home
Consider a first time home buyer savings account designed to grow your down payment with up to a 6% match & 4.15% APY.
Facts & features
Interior
Bedrooms & bathrooms
- Bedrooms: 3
- Bathrooms: 2
- Full bathrooms: 2
Features
- Walk In Closet
Interior area
- Total interior livable area: 1,486 sqft
Property
Parking
- Details: Contact manager
Features
- Exterior features: Walk In Closet
Details
- Parcel number: 0108328
Construction
Type & style
- Home type: SingleFamily
- Property subtype: Single Family Residence
Community & HOA
Location
- Region: Valdosta
Financial & listing details
- Lease term: Contact For Details
Price history
| Date | Event | Price |
|---|---|---|
| 5/15/2025 | Listed for rent | $1,800+9.1%$1/sqft |
Source: Zillow Rentals | ||
| 7/1/2023 | Listing removed | -- |
Source: Zillow Rentals | ||
| 6/8/2023 | Listed for rent | $1,650+37.5%$1/sqft |
Source: Zillow Rentals | ||
| 7/19/2019 | Listing removed | $1,200$1/sqft |
Source: In Touch Properties | ||
| 7/2/2019 | Listed for rent | $1,200+4.3%$1/sqft |
Source: In Touch Properties | ||
![[object Object]](https://photos.zillowstatic.com/fp/964f57939fe19102e4ef4a88f931f3f9-p_i.jpg)
