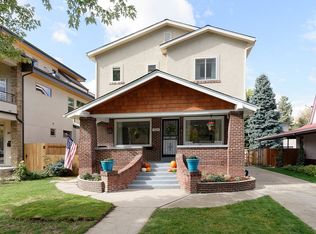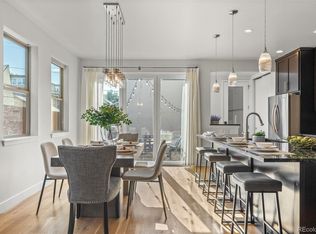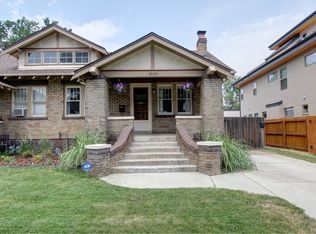Sold for $1,150,000 on 10/03/25
$1,150,000
3847 N Raleigh St, Denver, CO 80212
3beds
2,296sqft
Attached Dwelling, 1/2 Duplex
Built in 2015
3,170 Square Feet Lot
$1,140,100 Zestimate®
$501/sqft
$4,524 Estimated rent
Home value
$1,140,100
$1.08M - $1.21M
$4,524/mo
Zestimate® history
Loading...
Owner options
Explore your selling options
What's special
Experience a stunning modern residence designed for the best of Denver living. Perfectly situated near Tennyson Street, you're only moments away from vibrant local dining, unique shops, cozy cafes, and popular breweries. Step inside to an inviting open floor plan filled with natural light and contemporary finishes. Curated designer colors with custom accents and elegant fixtures set a sophisticated tone throughout. The gourmet kitchen impresses with crisp white cabinetry, gleaming quartz countertops, premium stainless steel appliances including a gas cooktop, and a generous island that welcomes guests to gather. Enjoy seamless flow into the spacious dining area and living room, complete with a beautiful gas fireplace-ideal for hosting or quiet nights in. A convenient main-level office provides privacy and comfort for working from home. Upstairs, the primary suite offers a private sanctuary with a huge walk-in closet and a spa-like bathroom showcasing a spacious walk-in shower. The second bedroom features its own private balcony, perfect for greeting the day with coffee in hand, while the third bedroom delivers ample space and storage for family or guests. These secondary bedrooms share a thoughtfully designed full bath with stylish tilework and plenty of storage. Ascend to the top level and discover a versatile bonus room with wet bar-ready to become your personal gym, movie lounge, or creative flex space. Step out onto the rooftop deck to take in the neighborhood's twinkling lights and enjoy memorable evenings with friends. Out back, a private patio offers another welcoming space to relax or entertain, easily accessible from the kitchen for perfect indoor-outdoor living. A detached two-car garage with alley access ensures plenty of storage for bikes, gear, and more. With unbeatable walkability and easy access to I-70, Downtown Denver in just 10 minutes, and DIA in 30, this home delivers convenience, style, and location all in one. Schedule your private tour today!
Zillow last checked: 8 hours ago
Listing updated: October 03, 2025 at 12:29pm
Listed by:
Luke Angerhofer 303-898-2589,
Prestigio Real Estate
Bought with:
Travis Hightower
Source: IRES,MLS#: 1039235
Facts & features
Interior
Bedrooms & bathrooms
- Bedrooms: 3
- Bathrooms: 4
- Full bathrooms: 2
- 1/2 bathrooms: 2
Primary bedroom
- Area: 210
- Dimensions: 15 x 14
Kitchen
- Area: 270
- Dimensions: 18 x 15
Heating
- Forced Air
Cooling
- Central Air
Appliances
- Included: Gas Range/Oven, Dishwasher, Refrigerator, Washer, Dryer, Microwave, Disposal
- Laundry: Washer/Dryer Hookups, Upper Level
Features
- Study Area, Satellite Avail, High Speed Internet, Eat-in Kitchen, Separate Dining Room, Open Floorplan, Pantry, Walk-In Closet(s), Wet Bar, Kitchen Island, Open Floor Plan, Walk-in Closet
- Flooring: Wood, Wood Floors
- Windows: Window Coverings
- Basement: None
- Has fireplace: Yes
- Fireplace features: Gas, Living Room
Interior area
- Total structure area: 2,296
- Total interior livable area: 2,296 sqft
- Finished area above ground: 2,296
- Finished area below ground: 0
Property
Parking
- Total spaces: 2
- Parking features: Garage
- Garage spaces: 2
- Details: Garage Type: Detached
Features
- Levels: Three Or More
- Stories: 3
- Patio & porch: Patio, Deck
- Exterior features: Private Yard, Private Lawn Sprinklers, Balcony
- Has spa: Yes
- Fencing: Fenced
Lot
- Size: 3,170 sqft
- Features: Curbs, Gutters, Sidewalks, Level
Details
- Parcel number: 219427035
- Zoning: RES
- Special conditions: Private Owner
Construction
Type & style
- Home type: SingleFamily
- Architectural style: Contemporary/Modern
- Property subtype: Attached Dwelling, 1/2 Duplex
- Attached to another structure: Yes
Materials
- Wood/Frame, Stucco
- Roof: Composition
Condition
- Not New, Previously Owned
- New construction: No
- Year built: 2015
Utilities & green energy
- Electric: Electric, Xcel Energy
- Gas: Natural Gas, Xcel Energy
- Sewer: City Sewer
- Water: City Water, City of Denver
- Utilities for property: Natural Gas Available, Electricity Available, Cable Available
Community & neighborhood
Security
- Security features: Fire Alarm
Community
- Community features: None
Location
- Region: Denver
- Subdivision: Berkeley Park
Other
Other facts
- Listing terms: Cash,Conventional,FHA,VA Loan,1031 Exchange
- Road surface type: Paved, Asphalt
Price history
| Date | Event | Price |
|---|---|---|
| 10/3/2025 | Sold | $1,150,000-4.2%$501/sqft |
Source: | ||
| 9/7/2025 | Pending sale | $1,199,900$523/sqft |
Source: | ||
| 7/18/2025 | Listed for sale | $1,199,900+21.2%$523/sqft |
Source: | ||
| 10/6/2021 | Sold | $990,000+46.7%$431/sqft |
Source: Public Record | ||
| 10/8/2015 | Sold | $674,900$294/sqft |
Source: Public Record | ||
Public tax history
| Year | Property taxes | Tax assessment |
|---|---|---|
| 2024 | $6,107 +29.1% | $78,810 -4.2% |
| 2023 | $4,732 +3.6% | $82,280 +38.3% |
| 2022 | $4,567 +10.3% | $59,500 -2.8% |
Find assessor info on the county website
Neighborhood: Berkeley
Nearby schools
GreatSchools rating
- 8/10Centennial A School for Expeditionary LearningGrades: PK-5Distance: 0.8 mi
- 9/10Skinner Middle SchoolGrades: 6-8Distance: 0.5 mi
- 5/10North High SchoolGrades: 9-12Distance: 1.2 mi
Schools provided by the listing agent
- Elementary: Centennial
- Middle: Strive Sunnyside
- High: North
Source: IRES. This data may not be complete. We recommend contacting the local school district to confirm school assignments for this home.
Get a cash offer in 3 minutes
Find out how much your home could sell for in as little as 3 minutes with a no-obligation cash offer.
Estimated market value
$1,140,100
Get a cash offer in 3 minutes
Find out how much your home could sell for in as little as 3 minutes with a no-obligation cash offer.
Estimated market value
$1,140,100


