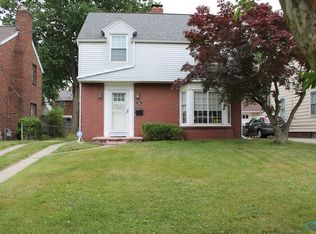Sold for $205,000
$205,000
3847 Maxwell Rd, Toledo, OH 43613
3beds
1,503sqft
Single Family Residence
Built in 1937
8,712 Square Feet Lot
$204,200 Zestimate®
$136/sqft
$1,775 Estimated rent
Home value
$204,200
$178,000 - $233,000
$1,775/mo
Zestimate® history
Loading...
Owner options
Explore your selling options
What's special
WOW! Check out this Hampton Park brick Tudor beauty! This lovely 3 bed, 1 1/2 bath home sits on a double fenced-in lot, which is extremely rare for the area! Newer updates include; Furnace, electric stove, and microwave 2023, flat roof 2022, paint, kitchen flooring, replacement windows, and so much more! Full basement that is partially finished provides even more living space and has been waterproofed by Everdry with warranty, as well as an EZ Breathe system. You don't want to miss this opportunity, so schedule your showing today before it's too late!!
Zillow last checked: 8 hours ago
Listing updated: October 14, 2025 at 12:28am
Listed by:
Suzanne Herron 419-304-2351,
Keller Williams Citywide
Bought with:
Rebecca Nowicki, 2021001712
Key Realty LTD
Source: NORIS,MLS#: 6120224
Facts & features
Interior
Bedrooms & bathrooms
- Bedrooms: 3
- Bathrooms: 2
- Full bathrooms: 1
- 1/2 bathrooms: 1
Bedroom 2
- Features: Ceiling Fan(s)
- Level: Upper
- Dimensions: 11 x 13
Bedroom 3
- Features: Ceiling Fan(s)
- Level: Upper
- Dimensions: 12 x 11
Bedroom 4
- Features: Ceiling Fan(s)
- Level: Upper
- Dimensions: 11 x 11
Dining room
- Features: Cove Ceiling(s)
- Level: Main
- Dimensions: 13 x 12
Family room
- Features: Fireplace
- Level: Main
- Dimensions: 21 x 13
Kitchen
- Features: Ceiling Fan(s)
- Level: Main
- Dimensions: 17 x 10
Heating
- Forced Air, Natural Gas
Cooling
- Attic Fan, Central Air, Whole House Fan
Appliances
- Included: Dishwasher, Microwave, Water Heater, Disposal, Dryer, Electric Range Connection, Refrigerator, Washer
Features
- Ceiling Fan(s), Cove Ceiling(s), Eat-in Kitchen
- Flooring: Carpet, Wood, Laminate
- Basement: Finished,Full
- Has fireplace: Yes
- Fireplace features: Basement, Family Room, Recreation Room
Interior area
- Total structure area: 1,503
- Total interior livable area: 1,503 sqft
Property
Parking
- Total spaces: 2
- Parking features: Concrete, Detached Garage, Driveway, Garage Door Opener
- Garage spaces: 2
- Has uncovered spaces: Yes
Lot
- Size: 8,712 sqft
- Dimensions: 80 x 216
- Features: Corner Lot
Details
- Additional structures: Shed(s)
- Has additional parcels: Yes
- Parcel number: 0703211
- Other equipment: DC Well Pump
Construction
Type & style
- Home type: SingleFamily
- Architectural style: Tudor
- Property subtype: Single Family Residence
Materials
- Brick
- Roof: Slate
Condition
- Year built: 1937
Utilities & green energy
- Sewer: Sanitary Sewer
- Water: Public
- Utilities for property: Cable Connected
Community & neighborhood
Location
- Region: Toledo
- Subdivision: Replat Hampton Park
Other
Other facts
- Listing terms: Cash,Conventional,FHA,VA Loan
Price history
| Date | Event | Price |
|---|---|---|
| 10/22/2024 | Sold | $205,000+8%$136/sqft |
Source: NORIS #6120224 Report a problem | ||
| 10/3/2024 | Pending sale | $189,900$126/sqft |
Source: NORIS #6120224 Report a problem | ||
| 9/23/2024 | Contingent | $189,900$126/sqft |
Source: NORIS #6120224 Report a problem | ||
| 9/20/2024 | Listed for sale | $189,900+52.5%$126/sqft |
Source: NORIS #6120224 Report a problem | ||
| 12/2/2016 | Sold | $124,500-1.1%$83/sqft |
Source: NORIS #5109226 Report a problem | ||
Public tax history
| Year | Property taxes | Tax assessment |
|---|---|---|
| 2024 | $3,080 +7.9% | $51,485 +12.5% |
| 2023 | $2,855 -0.2% | $45,780 |
| 2022 | $2,859 -2.6% | $45,780 |
Find assessor info on the county website
Neighborhood: DeVeaux
Nearby schools
GreatSchools rating
- 7/10Elmhurst Elementary SchoolGrades: K-8Distance: 0.7 mi
- 1/10Start High SchoolGrades: 9-12Distance: 1.1 mi
Schools provided by the listing agent
- Elementary: Elmhurst
- High: Start
Source: NORIS. This data may not be complete. We recommend contacting the local school district to confirm school assignments for this home.
Get pre-qualified for a loan
At Zillow Home Loans, we can pre-qualify you in as little as 5 minutes with no impact to your credit score.An equal housing lender. NMLS #10287.
Sell for more on Zillow
Get a Zillow Showcase℠ listing at no additional cost and you could sell for .
$204,200
2% more+$4,084
With Zillow Showcase(estimated)$208,284
