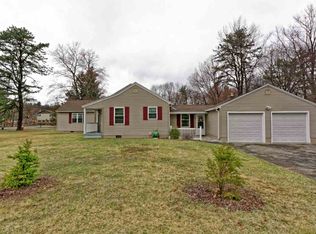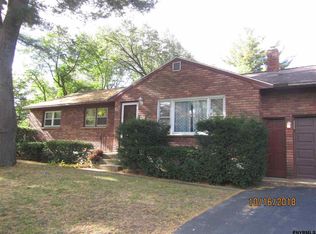Well maintained Cape features 4 bed/2 full baths. Spacious LR/DR and updated kitchen with stainless steel appliances. Sunny family room with sliding glass doors to private deck. Large backyard with deep lot far from main road. Two car garage and outdoor shed. Huge dry basement for extra storage and potential to be finished. Generac Generator system and sump pump. Located in Guilderland school district. Close to shopping and restaurants.
This property is off market, which means it's not currently listed for sale or rent on Zillow. This may be different from what's available on other websites or public sources.

