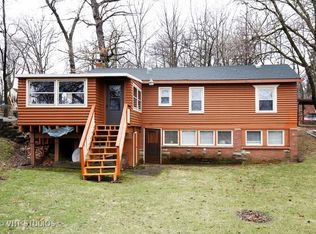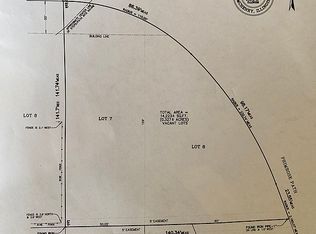This updated ranch home sits on a double lot with 113 ft' of extrawide channel front to Nippersink Lake. Enjoy all that nature has to offer with the natural area just across the way while sitting in the sunroom with windows all around for awesome views. Relax by the stone, wood burning fireplace in the living room. The kitchen is situated in between the living room and sunroom so the cook can enjoy waterviews and company while creating meals. Large family room perfect for hosting events. Both bathrooms updated in 2014. Serene setting in your backyard with freshly painted deck, waterfront fire pit, shore station, pier and steel seawall. New roof, windows,washer, dryer, water softener and hot water heater in 2014. Updated electrical and new furnace in 2013. Driveway seal coated 5/3/17. New vinyl plank flooring installed in kitchen, sunroom and hallway in October 2017. Nothing to do here but pack your bags and enjoy the Chain O' Lakes lifestyle.
This property is off market, which means it's not currently listed for sale or rent on Zillow. This may be different from what's available on other websites or public sources.


