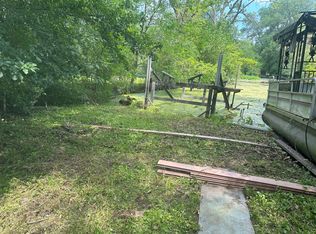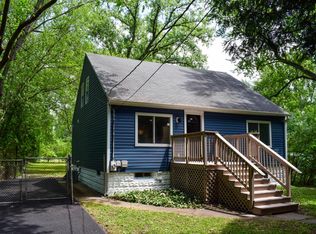Closed
$273,000
38463 N 9th St, Spring Grove, IL 60081
3beds
1,200sqft
Single Family Residence
Built in 1950
0.58 Acres Lot
$321,500 Zestimate®
$228/sqft
$2,674 Estimated rent
Home value
$321,500
$302,000 - $341,000
$2,674/mo
Zestimate® history
Loading...
Owner options
Explore your selling options
What's special
The 3 bedroom Cape Cod style home with a front porch is a charming and classic house design that is sure to catch the eye. The updated kitchen with a large eat-in area is a perfect place for meal prep and entertaining. With a bedroom located on the first floor and two full bathrooms, the home is ideal for those seeking a single-floor living. On the second floor, there are two additional bedrooms, providing plenty of space for a growing family or accommodating visitors. The property also includes two sheds, providing ample storage space for all your belongings. Located on 76 ft. of channel front to Nippersink Lake, this home offers a peaceful waterfront lifestyle and easy access by boat to the Chain O' Lakes. The huge Screened deck facing the water is perfect for enjoying the outdoors and provides a relaxing space to take in the serene surroundings. Updates in 2023 include new furnace, light fixtures, ceiling fans, shower and freshly painted inside (except the kitchen). Overall, this home offers a comfortable and tranquil space that is perfect for those who enjoy the beauty of nature. Schedule your private showing today.
Zillow last checked: 8 hours ago
Listing updated: June 02, 2023 at 11:50am
Listing courtesy of:
Pat Smarto, ABR,CNC,e-PRO,GRI,SFR,SRES 847-338-3848,
Lakes Realty Group
Bought with:
Jamie Decker
eXp Realty
Source: MRED as distributed by MLS GRID,MLS#: 11782223
Facts & features
Interior
Bedrooms & bathrooms
- Bedrooms: 3
- Bathrooms: 2
- Full bathrooms: 2
Primary bedroom
- Features: Flooring (Wood Laminate)
- Level: Main
- Area: 90 Square Feet
- Dimensions: 9X10
Bedroom 2
- Features: Flooring (Carpet)
- Level: Second
- Area: 169 Square Feet
- Dimensions: 13X13
Bedroom 3
- Features: Flooring (Carpet)
- Level: Second
- Area: 143 Square Feet
- Dimensions: 11X13
Eating area
- Features: Flooring (Wood Laminate)
- Level: Main
- Area: 105 Square Feet
- Dimensions: 15X7
Family room
- Features: Flooring (Wood Laminate)
- Level: Main
- Area: 221 Square Feet
- Dimensions: 13X17
Kitchen
- Features: Kitchen (Eating Area-Breakfast Bar, Eating Area-Table Space, Pantry-Closet), Flooring (Wood Laminate)
- Level: Main
- Area: 140 Square Feet
- Dimensions: 14X10
Laundry
- Level: Main
- Area: 90 Square Feet
- Dimensions: 10X9
Screened porch
- Level: Main
- Area: 360 Square Feet
- Dimensions: 15X24
Heating
- Natural Gas, Forced Air
Cooling
- Central Air
Appliances
- Included: Range, Microwave, Dishwasher, Refrigerator, Washer, Dryer, Water Softener Rented
- Laundry: Main Level
Features
- 1st Floor Bedroom, 1st Floor Full Bath
- Flooring: Laminate
- Basement: Unfinished,Exterior Entry,Partial
Interior area
- Total structure area: 1,872
- Total interior livable area: 1,200 sqft
Property
Parking
- Total spaces: 4
- Parking features: Asphalt, On Site, Owned
Accessibility
- Accessibility features: No Disability Access
Features
- Stories: 1
- Patio & porch: Screened
- Has view: Yes
- View description: Water
- Water view: Water
- Waterfront features: Lake Front
Lot
- Size: 0.58 Acres
- Dimensions: 75X335X75X346
- Features: Channel Front
Details
- Additional structures: Shed(s)
- Parcel number: 01334050220000
- Special conditions: None
- Other equipment: Water-Softener Rented, Ceiling Fan(s), Sump Pump
Construction
Type & style
- Home type: SingleFamily
- Architectural style: Cape Cod
- Property subtype: Single Family Residence
Materials
- Roof: Asphalt
Condition
- New construction: No
- Year built: 1950
Utilities & green energy
- Sewer: Septic Tank
- Water: Well
Community & neighborhood
Security
- Security features: Carbon Monoxide Detector(s)
Location
- Region: Spring Grove
- Subdivision: J L Shaws
Other
Other facts
- Listing terms: Cash
- Ownership: Fee Simple
Price history
| Date | Event | Price |
|---|---|---|
| 5/31/2023 | Sold | $273,000+1.1%$228/sqft |
Source: | ||
| 5/22/2023 | Pending sale | $269,900$225/sqft |
Source: | ||
| 5/20/2023 | Listed for sale | $269,900$225/sqft |
Source: | ||
| 5/15/2023 | Contingent | $269,900$225/sqft |
Source: | ||
| 5/12/2023 | Listed for sale | $269,900+11.5%$225/sqft |
Source: | ||
Public tax history
| Year | Property taxes | Tax assessment |
|---|---|---|
| 2023 | $5,557 -5.1% | $86,441 +11.7% |
| 2022 | $5,854 +4.8% | $77,400 +1.1% |
| 2021 | $5,584 +38.1% | $76,573 +45% |
Find assessor info on the county website
Neighborhood: 60081
Nearby schools
GreatSchools rating
- 6/10Lotus SchoolGrades: PK-4Distance: 0.5 mi
- 3/10Stanton SchoolGrades: 5-8Distance: 2.5 mi
- 5/10Grant Community High SchoolGrades: 9-12Distance: 2.3 mi
Schools provided by the listing agent
- High: Grant Community High School
- District: 114
Source: MRED as distributed by MLS GRID. This data may not be complete. We recommend contacting the local school district to confirm school assignments for this home.

Get pre-qualified for a loan
At Zillow Home Loans, we can pre-qualify you in as little as 5 minutes with no impact to your credit score.An equal housing lender. NMLS #10287.

