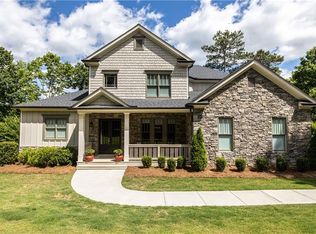Ready to move in! Beautiful home in Lassiter High School district. Open Kitchen to family room, dining room with coffered ceiling, dream bathroom with soaking tub. Oversized master bedroom. Custom wood shutters and blinds, soft close cabinets, many nice details throughout. Close to Garrison Mill Elementary and the new Mabry Park. This house is a must see!
This property is off market, which means it's not currently listed for sale or rent on Zillow. This may be different from what's available on other websites or public sources.
