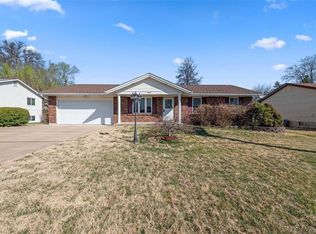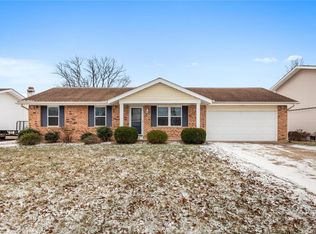What a deal! Beautifully renovated ranch in Saint Charles at a great price! Hardwood floors, fresh neutral paint, & 6 panel doors throughout the main level. Granite counters & BRAND NEW stainless steel appliances in the kitchen with a pantry and tall cabinet storage. Updated full bathroom with dual sinks. Finished lower level with BRAND NEW carpet includes a family room and bonus room that would make a great private office. Lower level also has a partial bath finish with a toilet and sink. Laundry area has a utility sink. Fully fenced back yard with a patio is the perfect place for morning coffee. Easy-care exterior with vinyl siding & enclosed fascia and soffits. Attached garage with insulated door and wide driveway for plentiful parking. Served by Francis Howell (Central High) Schools and close to lots of shopping, dining & amenities. Easy access to MO-364. Hard to find new finishes at this price in St Charles. See it today!
This property is off market, which means it's not currently listed for sale or rent on Zillow. This may be different from what's available on other websites or public sources.

