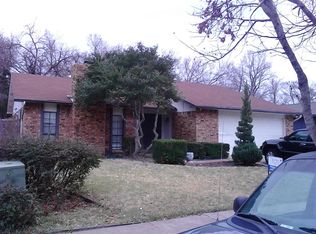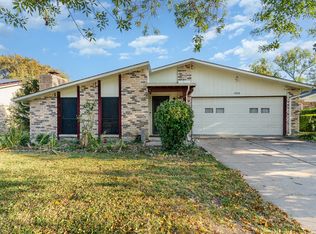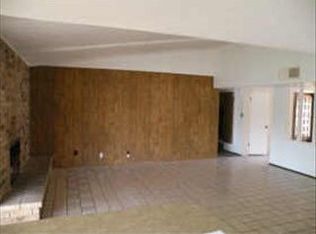Sold
Price Unknown
3846 Ruidosa Ave, Dallas, TX 75228
3beds
1,899sqft
Single Family Residence
Built in 1980
7,579.44 Square Feet Lot
$344,900 Zestimate®
$--/sqft
$2,074 Estimated rent
Home value
$344,900
$314,000 - $379,000
$2,074/mo
Zestimate® history
Loading...
Owner options
Explore your selling options
What's special
Welcome to 3846 Ruidosa Avenue, a beautifully remodeled mid-century modern home nestled in the heart of East Dallas. This beautifully remodeled 3-bedroom, 2-bathroom home blends mid-century charm with modern updates in a neighborhood poised for growth. Located minutes from the Dallas Arboretum, White Rock Lake, Lakewood, and with nearby 635 developments underway, this area offers both convenience and investment potential.
Step inside to light filled interiors with new windows and light toned LVP flooring throughout. Two living areas—including one with a cozy fireplace—flow into a spacious kitchen featuring handcrafted wood countertops, new cabinets, a large island, and a serving window that opens to a covered patio, perfect for entertaining.
Both bathrooms balance tasteful updates with original retro details, and the primary suite includes a walk-in closet and tranquil views of the lush backyard and creek. A private deck nestled under the trees offers a rare natural retreat in the city. With a two car garage and timeless style throughout, this home is a rare find in East Dallas. $1000 towards buyers closing costs when using our preferred lender First Rate Financial Danny Knight.
Zillow last checked: 8 hours ago
Listing updated: July 08, 2025 at 09:15am
Listed by:
Taylor Haywood 0630022,
Seek Real Estate 940-230-7204
Bought with:
Karen Cuskey
Coldwell Banker Realty
Source: NTREIS,MLS#: 20911077
Facts & features
Interior
Bedrooms & bathrooms
- Bedrooms: 3
- Bathrooms: 2
- Full bathrooms: 2
Primary bedroom
- Features: Ceiling Fan(s), En Suite Bathroom, Walk-In Closet(s)
- Level: First
- Dimensions: 1 x 1
Bedroom
- Features: Ceiling Fan(s)
- Level: First
- Dimensions: 1 x 1
Bedroom
- Level: First
- Dimensions: 1 x 1
Den
- Level: First
- Dimensions: 1 x 1
Kitchen
- Features: Built-in Features, Eat-in Kitchen, Kitchen Island
- Level: First
- Dimensions: 1 x 1
Living room
- Features: Ceiling Fan(s), Fireplace
- Level: First
- Dimensions: 1 x 1
Heating
- Central, Electric
Cooling
- Central Air, Ceiling Fan(s), Electric
Appliances
- Included: Dishwasher, Disposal, Microwave
- Laundry: Washer Hookup, Electric Dryer Hookup, In Hall
Features
- Built-in Features, Decorative/Designer Lighting Fixtures, Eat-in Kitchen, Kitchen Island, Open Floorplan, Pantry, Cable TV, Vaulted Ceiling(s), Natural Woodwork, Walk-In Closet(s)
- Flooring: Luxury Vinyl Plank
- Windows: Window Coverings
- Has basement: No
- Number of fireplaces: 1
- Fireplace features: Den, Masonry, Wood Burning
Interior area
- Total interior livable area: 1,899 sqft
Property
Parking
- Total spaces: 2
- Parking features: Door-Single, Driveway, Garage Faces Front, Garage, Garage Door Opener
- Attached garage spaces: 2
- Has uncovered spaces: Yes
Features
- Levels: One
- Stories: 1
- Patio & porch: Covered, Deck, Front Porch, Patio, Side Porch
- Exterior features: Rain Gutters
- Pool features: None
- Fencing: Wood
- Has view: Yes
- View description: Water
- Has water view: Yes
- Water view: Water
- Waterfront features: Creek, Waterfront
Lot
- Size: 7,579 sqft
- Features: Back Yard, Greenbelt, Lawn, Landscaped, Many Trees, Subdivision, Few Trees, Waterfront
Details
- Parcel number: 00000820125060000
Construction
Type & style
- Home type: SingleFamily
- Architectural style: Mid-Century Modern,Traditional,Detached
- Property subtype: Single Family Residence
Materials
- Brick
- Roof: Composition
Condition
- Year built: 1980
Utilities & green energy
- Sewer: Public Sewer
- Water: Public
- Utilities for property: Sewer Available, Underground Utilities, Water Available, Cable Available
Green energy
- Energy efficient items: Appliances, Windows
Community & neighborhood
Security
- Security features: Prewired, Smoke Detector(s)
Community
- Community features: Curbs
Location
- Region: Dallas
- Subdivision: Brairwood Estates
Other
Other facts
- Listing terms: Cash,Conventional,FHA,VA Loan
Price history
| Date | Event | Price |
|---|---|---|
| 7/3/2025 | Sold | -- |
Source: NTREIS #20911077 Report a problem | ||
| 6/17/2025 | Pending sale | $360,000$190/sqft |
Source: NTREIS #20911077 Report a problem | ||
| 6/3/2025 | Contingent | $360,000$190/sqft |
Source: NTREIS #20911077 Report a problem | ||
| 5/29/2025 | Price change | $360,000-1.1%$190/sqft |
Source: NTREIS #20911077 Report a problem | ||
| 5/23/2025 | Price change | $363,999-0.3%$192/sqft |
Source: NTREIS #20911077 Report a problem | ||
Public tax history
| Year | Property taxes | Tax assessment |
|---|---|---|
| 2025 | $4,213 -2.4% | $298,000 |
| 2024 | $4,319 +9.5% | $298,000 +16.4% |
| 2023 | $3,945 -20.6% | $256,000 |
Find assessor info on the county website
Neighborhood: Briarwood
Nearby schools
GreatSchools rating
- 5/10Charles A Gill Elementary SchoolGrades: PK-5Distance: 0.7 mi
- 5/10Robert T Hill Middle SchoolGrades: 6-8Distance: 2.8 mi
- 4/10Bryan Adams High SchoolGrades: 9-12Distance: 2.3 mi
Schools provided by the listing agent
- Elementary: Gill
- Middle: Robert Hill
- High: Adams
- District: Dallas ISD
Source: NTREIS. This data may not be complete. We recommend contacting the local school district to confirm school assignments for this home.
Get a cash offer in 3 minutes
Find out how much your home could sell for in as little as 3 minutes with a no-obligation cash offer.
Estimated market value$344,900
Get a cash offer in 3 minutes
Find out how much your home could sell for in as little as 3 minutes with a no-obligation cash offer.
Estimated market value
$344,900


