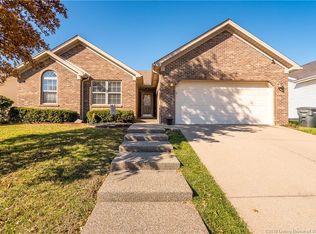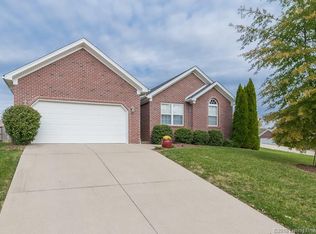Sold for $251,500
$251,500
3846 Ridgetop Circle, Jeffersonville, IN 47130
3beds
1,300sqft
Single Family Residence
Built in 2006
7,501.03 Square Feet Lot
$265,700 Zestimate®
$193/sqft
$1,825 Estimated rent
Home value
$265,700
$252,000 - $279,000
$1,825/mo
Zestimate® history
Loading...
Owner options
Explore your selling options
What's special
Perfect location near shopping, parks, walking trails and restaurants! Open floor plan with 3 beds and 2 full bathrooms makes this ranch home a great fit for many types of buyers. Foyer opens into the living room with vaulted ceilings, updated wood plank flooring and a gas fireplace. Kitchen features dining space, newer or brand new stainless steel appliances, pantry and French doors that lead to the back patio. Owners suite boasts a tray ceiling, large walk in closet, attached full bath and plenty of natural light. Two more bedrooms and another full bath complete this space. Attached two car garage and a cute laundry space right off of the garage upon entry to the home. Out back you will find a fully fenced huge backyard with a firepit that is perfect for summer entertaining. Square footage, taxes, and school systems are to be verified by the buyer(s) or Buyer's Agent if critical to the buyer(s).
Zillow last checked: 8 hours ago
Listing updated: July 11, 2023 at 01:30pm
Listed by:
Staci Flispart,
Schuler Bauer Real Estate Services ERA Powered (N
Bought with:
Lisa Lander-Delap, RB14022142
Keller Williams Realty Consultants
Amy Inman Harper, RB19001245
Keller Williams Realty Consultants
Source: SIRA,MLS#: 202307958 Originating MLS: Southern Indiana REALTORS Association
Originating MLS: Southern Indiana REALTORS Association
Facts & features
Interior
Bedrooms & bathrooms
- Bedrooms: 3
- Bathrooms: 2
- Full bathrooms: 2
Bedroom
- Description: Flooring: Carpet
- Level: First
- Dimensions: 10 x 13
Bedroom
- Description: Flooring: Luxury Vinyl Plank
- Level: First
- Dimensions: 9 x 13
Primary bathroom
- Description: Flooring: Carpet
- Level: First
- Dimensions: 13 x 14
Other
- Level: First
Other
- Level: First
Kitchen
- Description: Flooring: Linoleum
- Level: First
- Dimensions: 10 x 22
Living room
- Description: Flooring: Luxury Vinyl Plank
- Level: First
- Dimensions: 15 x 18
Heating
- Forced Air
Cooling
- Central Air
Appliances
- Included: Dryer, Dishwasher, Microwave, Oven, Range, Refrigerator, Washer
- Laundry: Laundry Closet, Main Level
Features
- Ceiling Fan(s), Bath in Primary Bedroom, Main Level Primary, Open Floorplan, Pantry, Utility Room, Vaulted Ceiling(s), Walk-In Closet(s)
- Has basement: No
- Number of fireplaces: 1
- Fireplace features: Gas
Interior area
- Total structure area: 1,300
- Total interior livable area: 1,300 sqft
- Finished area above ground: 1,300
- Finished area below ground: 0
Property
Parking
- Total spaces: 2
- Parking features: Attached, Garage Faces Front, Garage
- Attached garage spaces: 2
Features
- Levels: One
- Stories: 1
- Patio & porch: Patio
- Exterior features: Fence, Landscaping, Patio
- Fencing: Yard Fenced
Lot
- Size: 7,501 sqft
- Dimensions: 60 x 125
Details
- Parcel number: 101902200264000009
- Zoning: Residential
- Zoning description: Residential
Construction
Type & style
- Home type: SingleFamily
- Architectural style: One Story
- Property subtype: Single Family Residence
Materials
- Brick, Frame, Vinyl Siding
- Foundation: Slab
Condition
- New construction: No
- Year built: 2006
Utilities & green energy
- Sewer: Public Sewer
- Water: Connected, Public
Community & neighborhood
Location
- Region: Jeffersonville
- Subdivision: Rolling Ridge
HOA & financial
HOA
- Has HOA: Yes
- HOA fee: $100 annually
Other
Other facts
- Listing terms: Cash,Conventional,FHA,VA Loan
- Road surface type: Paved
Price history
| Date | Event | Price |
|---|---|---|
| 7/10/2023 | Sold | $251,500+2.7%$193/sqft |
Source: | ||
| 6/1/2023 | Pending sale | $245,000$188/sqft |
Source: | ||
| 5/30/2023 | Listed for sale | $245,000+40%$188/sqft |
Source: | ||
| 3/31/2020 | Sold | $175,000$135/sqft |
Source: | ||
| 2/20/2020 | Listed for sale | $175,000+38.9%$135/sqft |
Source: Keller Williams Realty Consultants #202005996 Report a problem | ||
Public tax history
| Year | Property taxes | Tax assessment |
|---|---|---|
| 2024 | $2,173 +6.4% | $228,600 +5.2% |
| 2023 | $2,043 +11.9% | $217,300 +6.4% |
| 2022 | $1,826 +15.4% | $204,300 +11.9% |
Find assessor info on the county website
Neighborhood: 47130
Nearby schools
GreatSchools rating
- 6/10W E Wilson ElementaryGrades: PK-5Distance: 1.2 mi
- 5/10Parkview Middle SchoolGrades: 6-8Distance: 3.2 mi
- 4/10Jeffersonville High SchoolGrades: 9-12Distance: 1.1 mi
Get pre-qualified for a loan
At Zillow Home Loans, we can pre-qualify you in as little as 5 minutes with no impact to your credit score.An equal housing lender. NMLS #10287.
Sell with ease on Zillow
Get a Zillow Showcase℠ listing at no additional cost and you could sell for —faster.
$265,700
2% more+$5,314
With Zillow Showcase(estimated)$271,014

