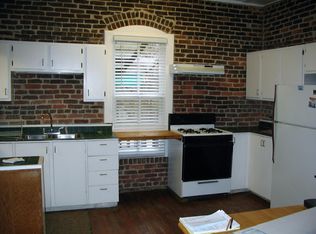Gorgeous spacious brick ranch in fabulous Bennett Woods! Open the front door to cozy entrance foyer w/ views of the entire main level! Gleaming dark stained refinished oak hardwood floors throughout! Totally open concept living room, family room, dining & kitchen! Family room features custom shelves & amazing faux German schemer fireplace. Windows let in tons of natural light! Stunning kitchen has white shaker cabinets, custom vein counter tops & new SS appliances! Kitchen has bar seating! Large laundry room has custom black hexagon tile & floating shelves! Spacious master suite features master bath w/ double vanity & walk-in shower and his/her walk-in closets! Secondary bedrooms share full hall bath w/ double vanity! Finished terrace level has potential 4th bedroom w/ walk-in closet. Tons of storage space in unfinished basement portion. 2 car garage. Lush natural fenced private backyard w/ patio perfect for entertaining! New roof & systems!
This property is off market, which means it's not currently listed for sale or rent on Zillow. This may be different from what's available on other websites or public sources.
