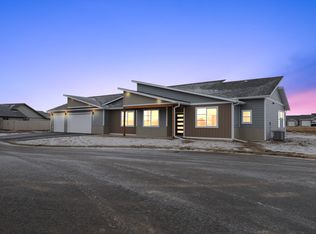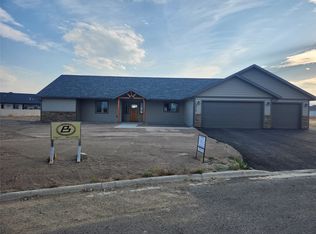Closed
Price Unknown
3846 Monarch Rd, East Helena, MT 59635
4beds
2,192sqft
Single Family Residence
Built in 2025
0.5 Acres Lot
$626,900 Zestimate®
$--/sqft
$3,297 Estimated rent
Home value
$626,900
$577,000 - $677,000
$3,297/mo
Zestimate® history
Loading...
Owner options
Explore your selling options
What's special
Top quality construction with comfortable living in this spacious single level 2,192 SF new rancher on .505 Ac. in upscale Prestige Addition of Red Fox Meadows Subdivision. Open design concept and room for all with 4 bedrooms and 2.5 baths. Features include gas fireplace with wood mantle, side shelving, vaulted ceiling, spacious living room, dining room and kitchen with attractive can and fixture lighting. East wing features 3 spacious bedrooms and full bath with dual shower head and linen closet. West wing off kitchen is master bedroom ensuite with its own tiled walk-in shower, granite double sink vanity, linen closet, spacious walk-in closet, signature tri windows w/luxurious tray ceiling. The tiled kitchen comes with stainless steel appliances, granite countertops, tiled backsplash and island bar featuring soft close wood cabinetry, pullouts + pantry. Country kitchen stainless sink overlooks backyard view w/walkout door to extended concrete patio for outdoor living too. Or pull back the barn door to open a spacious laundry area with hook ups for washer & dryer, deep sink, storage closet with shelving, coat closet, plus separate half bath with mud room entry from fully
finished and painted heated 3 car garage with fully paved driveway + back door entry to the
backyard. Don't miss the maintenance room with easy access to radon system, water
heater, furnace and crawl space. The attic access is just outside the door. Other upgrades
include sound batt insulation in common walls, energy heel trusses, wood doors, trims &
finishes, and closet systems throughout. Home is on its own well w/ water right. The
community sewer system is $225 Qtr.. Utilities include natural gas water heater, AC unit,
electricity, phone/ internet availability, and carbon monoxide/smoke detectors. Exterior
irrigation stubbed out. Reasonable HOA fee of $36 Qtr.
Zillow last checked: 8 hours ago
Listing updated: September 25, 2025 at 03:12pm
Listed by:
Jadean O'Neil 406-438-7446,
Capital City Realty & Property Management,
Laurie A. Koutnik 406-439-9184,
Capital City Realty & Property Management
Bought with:
John Ditore, RRE-RBS-LIC-89710
Live in Montana Real Estate
Source: MRMLS,MLS#: 30039090
Facts & features
Interior
Bedrooms & bathrooms
- Bedrooms: 4
- Bathrooms: 3
- Full bathrooms: 2
- 1/2 bathrooms: 1
Heating
- Forced Air, Gas
Cooling
- Central Air
Appliances
- Included: Dishwasher, Microwave, Range, Refrigerator
- Laundry: Washer Hookup
Features
- Fireplace, Main Level Primary, Open Floorplan, Vaulted Ceiling(s), Walk-In Closet(s)
- Basement: Crawl Space
- Number of fireplaces: 1
Interior area
- Total interior livable area: 2,192 sqft
- Finished area below ground: 0
Property
Parking
- Total spaces: 3
- Parking features: Garage - Attached
- Attached garage spaces: 3
Accessibility
- Accessibility features: Accessible Doors, Accessible Hallway(s)
Features
- Levels: One
- Stories: 1
- Patio & porch: Patio
- Exterior features: Rain Gutters
Lot
- Size: 0.50 Acres
Details
- Parcel number: 05188920202260000
- Special conditions: Standard
Construction
Type & style
- Home type: SingleFamily
- Architectural style: Ranch
- Property subtype: Single Family Residence
Materials
- Cement Siding
- Foundation: Poured
- Roof: Asphalt
Condition
- New construction: Yes
- Year built: 2025
Details
- Builder name: James Home Builders, Inc.
Utilities & green energy
- Sewer: Community/Coop Sewer
- Water: Well
- Utilities for property: Cable Connected, Electricity Connected, Natural Gas Connected, High Speed Internet Available
Community & neighborhood
Security
- Security features: Carbon Monoxide Detector(s), Fire Alarm
Location
- Region: East Helena
HOA & financial
HOA
- Has HOA: Yes
- HOA fee: $36 quarterly
- Amenities included: None
- Services included: Common Area Maintenance
- Association name: Red Fox Meadows
Other
Other facts
- Listing agreement: Exclusive Right To Sell
- Listing terms: Cash,Conventional,FHA,VA Loan
- Road surface type: Asphalt
Price history
| Date | Event | Price |
|---|---|---|
| 9/25/2025 | Sold | -- |
Source: | ||
| 7/6/2025 | Price change | $620,000-2.4%$283/sqft |
Source: | ||
| 6/24/2025 | Listed for sale | $635,000$290/sqft |
Source: | ||
| 6/7/2025 | Listing removed | $635,000$290/sqft |
Source: | ||
| 1/21/2025 | Listed for sale | $635,000$290/sqft |
Source: | ||
Public tax history
Tax history is unavailable.
Neighborhood: 59635
Nearby schools
GreatSchools rating
- NAEastgate SchoolGrades: PK-KDistance: 1.3 mi
- 7/10East Valley Middle SchoolGrades: 6-8Distance: 1.6 mi
- NAEast Helena High SchoolGrades: 9-12Distance: 1.4 mi
Schools provided by the listing agent
- District: District No. 9
Source: MRMLS. This data may not be complete. We recommend contacting the local school district to confirm school assignments for this home.

