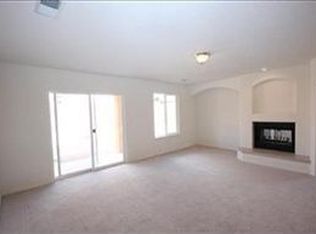Sold
Price Unknown
3846 Desert Pinon Dr NE, Rio Rancho, NM 87144
3beds
1,840sqft
Single Family Residence
Built in 2007
5,227.2 Square Feet Lot
$311,000 Zestimate®
$--/sqft
$2,214 Estimated rent
Home value
$311,000
$280,000 - $345,000
$2,214/mo
Zestimate® history
Loading...
Owner options
Explore your selling options
What's special
Priced to sell, this charming 3-bedroom, 3-bathroom, 3-car garage home offers a spacious loft for the perfect blend of comfort and functionality. It can be used as an office, exercise space, toy/game room, or additional lounge area. The kitchen includes stainless steel appliances, and ample storage space with a large pantry. The 3-car garage offers ample space for vehicles, storage, or even a workshop. The backyard is a blank canvas for you to create your own personalized oasis. This home combines convenience, style, and practicality in a layout that suits a variety of lifestyles. Don't miss out, schedule your viewing today!
Zillow last checked: 8 hours ago
Listing updated: January 03, 2025 at 08:22am
Listed by:
Tiffany Amber Paleo 505-433-0109,
Bright House Real Estate LLC
Bought with:
Elizabeth Yvette Moya, 49667
Coldwell Banker Legacy
Source: SWMLS,MLS#: 1074534
Facts & features
Interior
Bedrooms & bathrooms
- Bedrooms: 3
- Bathrooms: 3
- Full bathrooms: 2
- 1/2 bathrooms: 1
Primary bedroom
- Level: Upper
- Area: 144
- Dimensions: 12 x 12
Kitchen
- Level: Main
- Area: 121
- Dimensions: 11 x 11
Living room
- Level: Main
- Area: 256
- Dimensions: 16 x 16
Heating
- Central, Forced Air
Cooling
- Refrigerated
Appliances
- Included: Dishwasher, Free-Standing Gas Range, Microwave, Refrigerator
- Laundry: Washer Hookup, Dryer Hookup, ElectricDryer Hookup
Features
- Dual Sinks, Jetted Tub, Loft, Walk-In Closet(s)
- Flooring: Carpet, Tile
- Windows: Double Pane Windows, Insulated Windows
- Has basement: No
- Number of fireplaces: 1
- Fireplace features: Gas Log
Interior area
- Total structure area: 1,840
- Total interior livable area: 1,840 sqft
Property
Parking
- Total spaces: 3
- Parking features: Attached, Garage
- Attached garage spaces: 3
Features
- Levels: Two
- Stories: 2
- Patio & porch: Balcony
- Exterior features: Balcony
Lot
- Size: 5,227 sqft
- Features: Landscaped
Details
- Parcel number: R150635
- Zoning description: R-1
Construction
Type & style
- Home type: SingleFamily
- Property subtype: Single Family Residence
Materials
- Frame
- Roof: Pitched,Tile
Condition
- Resale
- New construction: No
- Year built: 2007
Details
- Builder name: Fuller Homes
Utilities & green energy
- Sewer: Public Sewer
- Water: Public
- Utilities for property: Cable Available, Electricity Connected, Natural Gas Connected, Sewer Connected, Water Connected
Green energy
- Energy generation: None
Community & neighborhood
Location
- Region: Rio Rancho
HOA & financial
HOA
- Has HOA: Yes
- HOA fee: $50 monthly
- Services included: Maintenance Grounds
Other
Other facts
- Listing terms: Cash,Conventional,FHA,Owner May Carry,Other,See Remarks,VA Loan
- Road surface type: Paved
Price history
| Date | Event | Price |
|---|---|---|
| 12/30/2024 | Sold | -- |
Source: | ||
| 12/8/2024 | Pending sale | $310,000$168/sqft |
Source: | ||
| 12/3/2024 | Price change | $310,000-1.3%$168/sqft |
Source: | ||
| 12/1/2024 | Price change | $313,999-0.3%$171/sqft |
Source: | ||
| 11/30/2024 | Listed for sale | $314,999+65.9%$171/sqft |
Source: | ||
Public tax history
| Year | Property taxes | Tax assessment |
|---|---|---|
| 2025 | $3,966 +28.9% | $113,646 +33.1% |
| 2024 | $3,078 +2.6% | $85,394 +3% |
| 2023 | $2,999 +1.9% | $82,908 +3% |
Find assessor info on the county website
Neighborhood: Northern Meadows
Nearby schools
GreatSchools rating
- 4/10Cielo Azul Elementary SchoolGrades: K-5Distance: 0.5 mi
- 7/10Rio Rancho Middle SchoolGrades: 6-8Distance: 4.2 mi
- 7/10V Sue Cleveland High SchoolGrades: 9-12Distance: 4 mi
Get a cash offer in 3 minutes
Find out how much your home could sell for in as little as 3 minutes with a no-obligation cash offer.
Estimated market value$311,000
Get a cash offer in 3 minutes
Find out how much your home could sell for in as little as 3 minutes with a no-obligation cash offer.
Estimated market value
$311,000
