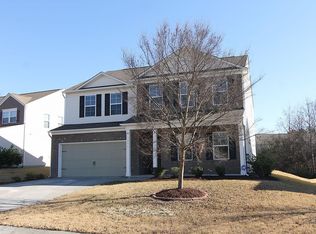Sold for $427,000 on 10/28/24
$427,000
3846 Althorp Dr, Raleigh, NC 27616
4beds
2,665sqft
Single Family Residence, Residential
Built in 2011
8,712 Square Feet Lot
$422,800 Zestimate®
$160/sqft
$2,359 Estimated rent
Home value
$422,800
$402,000 - $448,000
$2,359/mo
Zestimate® history
Loading...
Owner options
Explore your selling options
What's special
New Price! Charming 4-Bedroom Home in desirable Highland Creek w/resort style amenities. You are greeted by the charming Rocking Chari Front Porch- Enter to the main level featuring a spacious, open floorplan centered around a Gourmet Kitchen featuring ample cabinetry, generous counter space, stainless steel appliances, a gas range, working island and a corner pantry. Perfect for entertaining, the Kitchen flows effortlessly into the Breakfast Room, formal Dining Room, and a large Family Room with a cozy gas fireplace. From the breakfast area step outside through the double sliding doors to the private fenced, flat backyard and patio—ideal for outdoor relaxation. The formal Dining Room showcases elegant crown molding and is conveniently located adjacent to a Office/flex room. Upstairs, the oversized Primary Suite offers a tranquil retreat with an en-suite Bathroom, complete with soaking tub, separate shower, double vanity and a spacious walk-in closet. The Loft separates the three additional bedrooms on the second floor -providing flexibility for additional office space or use as a bonus room and you will find the laundry room and full guest bathroom convenient to the bedrooms. The attached two-car garage, finished with epoxy flooring, provides extra storage space. The low-maintenance brick and vinyl exterior makes this home a must-see! Don't miss out on this Highland Creek gem!
Zillow last checked: 8 hours ago
Listing updated: February 18, 2025 at 06:27am
Listed by:
Sharon Webb 919-584-5554,
Coldwell Banker Advantage
Bought with:
Susan Van Vleet, 220135
Keller Williams Elite Realty
Source: Doorify MLS,MLS#: 10051329
Facts & features
Interior
Bedrooms & bathrooms
- Bedrooms: 4
- Bathrooms: 3
- Full bathrooms: 2
- 1/2 bathrooms: 1
Heating
- Forced Air
Cooling
- Central Air
Appliances
- Included: Dishwasher, Dryer, Gas Range, Microwave, Refrigerator, Washer, Water Heater
- Laundry: Laundry Room
Features
- Bathtub/Shower Combination, Ceiling Fan(s), Crown Molding, Double Vanity, Entrance Foyer, Kitchen Island, Open Floorplan, Pantry, Separate Shower, Smooth Ceilings, Soaking Tub, Walk-In Shower
- Flooring: Carpet, Vinyl
- Number of fireplaces: 1
- Fireplace features: Gas, Gas Log, Living Room
Interior area
- Total structure area: 2,665
- Total interior livable area: 2,665 sqft
- Finished area above ground: 2,665
- Finished area below ground: 0
Property
Parking
- Total spaces: 4
- Parking features: Concrete, Garage Faces Front
- Attached garage spaces: 2
- Uncovered spaces: 2
Features
- Levels: Two
- Stories: 2
- Patio & porch: Front Porch, Patio
- Exterior features: Fenced Yard, Rain Gutters
- Pool features: Association, Outdoor Pool, Community
- Fencing: Back Yard, Fenced, Wood
- Has view: Yes
Lot
- Size: 8,712 sqft
- Features: Back Yard, Cul-De-Sac, Landscaped, Level
Details
- Parcel number: 1748307906
- Special conditions: Standard
Construction
Type & style
- Home type: SingleFamily
- Architectural style: Traditional, Transitional
- Property subtype: Single Family Residence, Residential
Materials
- Brick, Vinyl Siding
- Foundation: Slab
- Roof: Shingle
Condition
- New construction: No
- Year built: 2011
Utilities & green energy
- Sewer: Public Sewer
- Water: Public
Community & neighborhood
Community
- Community features: Clubhouse, Pool, Tennis Court(s)
Location
- Region: Raleigh
- Subdivision: Highland Creek
HOA & financial
HOA
- Has HOA: Yes
- HOA fee: $385 semi-annually
- Amenities included: Clubhouse, Fitness Center, Pool, Tennis Court(s)
- Services included: Maintenance Grounds
Price history
| Date | Event | Price |
|---|---|---|
| 10/28/2024 | Sold | $427,000-0.7%$160/sqft |
Source: | ||
| 9/26/2024 | Pending sale | $429,900$161/sqft |
Source: | ||
| 9/20/2024 | Price change | $429,900-8.1%$161/sqft |
Source: | ||
| 9/7/2024 | Listed for sale | $468,000+113.7%$176/sqft |
Source: | ||
| 8/26/2024 | Listing removed | $2,500$1/sqft |
Source: Zillow Rentals Report a problem | ||
Public tax history
| Year | Property taxes | Tax assessment |
|---|---|---|
| 2025 | $3,684 +0.4% | $420,100 |
| 2024 | $3,669 +17.5% | $420,100 +47.6% |
| 2023 | $3,123 +7.6% | $284,685 |
Find assessor info on the county website
Neighborhood: Northeast Raleigh
Nearby schools
GreatSchools rating
- 4/10Harris Creek ElementaryGrades: PK-5Distance: 1.5 mi
- 9/10Rolesville Middle SchoolGrades: 6-8Distance: 2.4 mi
- 6/10Rolesville High SchoolGrades: 9-12Distance: 4.2 mi
Schools provided by the listing agent
- Elementary: Wake - Harris Creek
- Middle: Wake - Rolesville
- High: Wake - Rolesville
Source: Doorify MLS. This data may not be complete. We recommend contacting the local school district to confirm school assignments for this home.
Get a cash offer in 3 minutes
Find out how much your home could sell for in as little as 3 minutes with a no-obligation cash offer.
Estimated market value
$422,800
Get a cash offer in 3 minutes
Find out how much your home could sell for in as little as 3 minutes with a no-obligation cash offer.
Estimated market value
$422,800
