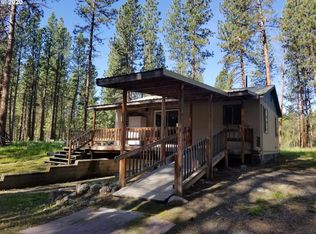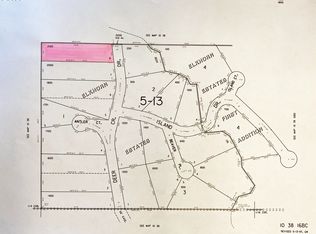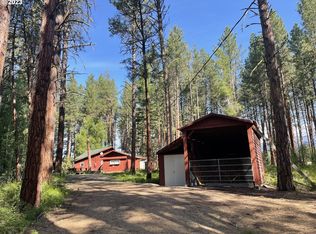One of a kind views and privacy highlight this home on small acreage. Than this 3 bed 2 bath home with wonderful updates, outside space, and outside amenities. Property features secondary living space for guest quarters, oversized garage with 10' door, and covered storage for all your toys. Inside features 3 bed/2 bath with updated flooring, updated appliances and kitchen/bath hardware.
This property is off market, which means it's not currently listed for sale or rent on Zillow. This may be different from what's available on other websites or public sources.


