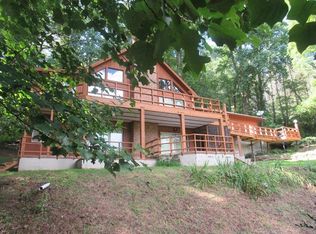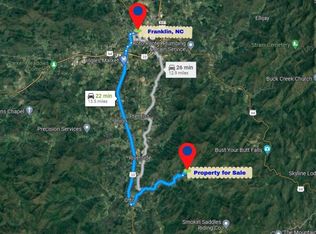Get ready to be WOWED by this Incredible 5.39 Acres with over 100+/- Feet of Tessentee Creek Frontage. Park Like Setting down by the creek for Family and Friends to enjoy summer time activities like fishing, picnicking and splashing in the water. Properties like this don't come on the market often --- Pasture, Long Range Views and Creek Front ---- it's a Triple Play you won't want to miss. Pear, Apple, Peach Trees and your own Blueberry Patch! Lots of room for a Garden too. Tree Lined Paved Driveway leads you to the well maintained - One Level Living home that comes Mostly Furnished. Hardwood Floors in Foyer, Living, Dining and Kitchen Areas. Split Bedroom Plan. Master Suite w/His and Hers Walk in Closets, Master Bath has 6 Ft. Jetted Tub and Two Vanities. Living Rm. with Vaulted Ceiling, Wired for Surround Sound and Gas Log FP. Two Car Garage and Security System. Covered Back Porch to enjoy gazing at your own Ponderosa! New HVAC 2019, New Dishwasher & Water Heater 2017. Pump Septic System, Well produces 30 GPM. Portion of the lower property and Creek Frontage is in the 100 Year Flood Plain. The home is well above this area. Super Opportunity -- see it today!
This property is off market, which means it's not currently listed for sale or rent on Zillow. This may be different from what's available on other websites or public sources.


