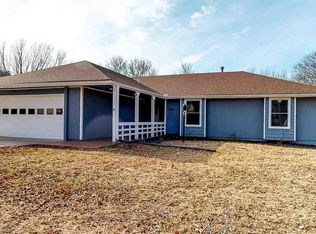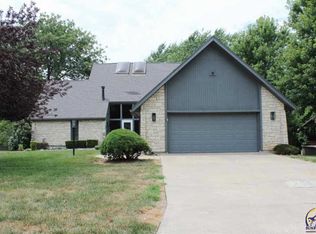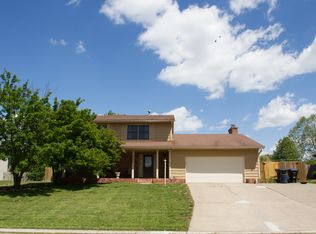Sold
Price Unknown
3845 SW Worwick Town Rd, Topeka, KS 66610
4beds
3,206sqft
Single Family Residence, Residential
Built in 1977
12,540 Acres Lot
$490,100 Zestimate®
$--/sqft
$2,824 Estimated rent
Home value
$490,100
$466,000 - $515,000
$2,824/mo
Zestimate® history
Loading...
Owner options
Explore your selling options
What's special
Welcome to your dream home, where modern luxury meets breathtaking natural beauty. Step inside this remarkable home and prepare to be awe-inspired by its soaring vaulted ceilings. From the moment you enter, you are greeted with a sense of grandeur and spaciousness that only vaulted ceilings can provide. This stunning home has recently undergone a complete update, boasting exquisite design and top-of-the-line amenities, including heated floors in the primary bathroom suite. As you step inside, prepare to be captivated by the view of Sherwood Lake, which can be admired from the spacious screened-in porch. Whether you desire a tranquil morning coffee or a delightful evening gathering with friends, this versatile space is perfect for all occasions. Additionally, indulge in the grandeur of a deck that offers three distinct areas, offering ample room for entertaining in the screened in porch, adjacent to the firepit, all giving a unique perspective of the surrounding landscape, allowing you to appreciate the scenic beauty of the lake and the tranquility it offers. Indulge in the ultimate entertainment experience with a sports bar nestled in the basement. Cozy up on chilly evenings beside any of the three magnificent brick fireplaces, strategically placed in different areas of the home, creating a warm and inviting ambiance. This home truly exemplifies the epitome of luxury, offering a seamless blend of modern comfort, stunning views, and unmatched entertainment options.
Zillow last checked: 8 hours ago
Listing updated: August 22, 2023 at 06:01pm
Listed by:
Tammie Mundil 785-250-3340,
Better Homes and Gardens Real
Bought with:
Tammie Mundil, 00243675
Better Homes and Gardens Real
Source: Sunflower AOR,MLS#: 229802
Facts & features
Interior
Bedrooms & bathrooms
- Bedrooms: 4
- Bathrooms: 4
- Full bathrooms: 2
- 1/2 bathrooms: 2
Primary bedroom
- Level: Main
- Area: 274.56
- Dimensions: 17.6x15.6
Bedroom 2
- Level: Upper
- Area: 126.5
- Dimensions: 11.5x11
Bedroom 3
- Level: Upper
- Area: 177.5
- Dimensions: 14.2x12.5
Bedroom 4
- Level: Basement
- Area: 296
- Dimensions: 18.5x16
Dining room
- Level: Main
Kitchen
- Level: Main
Laundry
- Level: Main
Living room
- Level: Main
Heating
- Natural Gas
Cooling
- Central Air
Appliances
- Included: Electric Cooktop, Wall Oven, Dishwasher, Refrigerator, Disposal, Bar Fridge
- Laundry: Main Level, Separate Room
Features
- Central Vacuum, Wet Bar, High Ceilings, Vaulted Ceiling(s)
- Flooring: Hardwood, Vinyl, Ceramic Tile, Carpet
- Basement: Sump Pump
- Number of fireplaces: 3
- Fireplace features: Three, Family Room, Master Bedroom, Living Room, Basement
Interior area
- Total structure area: 3,206
- Total interior livable area: 3,206 sqft
- Finished area above ground: 2,199
- Finished area below ground: 1,007
Property
Parking
- Parking features: Attached, Auto Garage Opener(s), Garage Door Opener
- Has attached garage: Yes
Features
- Patio & porch: Patio, Covered, Deck, Screened
- Has spa: Yes
- Spa features: Heated
Lot
- Size: 12,540 Acres
- Features: Sprinklers In Front, Sidewalk
Details
- Parcel number: R58094
- Special conditions: Standard,Arm's Length
- Other equipment: Intercom
Construction
Type & style
- Home type: SingleFamily
- Property subtype: Single Family Residence, Residential
Materials
- Brick, Frame, Stone
- Roof: Composition
Condition
- Year built: 1977
Utilities & green energy
- Water: Public
Community & neighborhood
Security
- Security features: Fire Alarm, Security System
Location
- Region: Topeka
- Subdivision: Sherwood #7
Price history
| Date | Event | Price |
|---|---|---|
| 8/22/2023 | Sold | -- |
Source: | ||
| 7/4/2023 | Pending sale | $369,900$115/sqft |
Source: | ||
| 6/30/2023 | Listed for sale | $369,900+37.1%$115/sqft |
Source: | ||
| 1/17/2020 | Sold | -- |
Source: | ||
| 12/10/2019 | Listed for sale | $269,900$84/sqft |
Source: Better Homes & Gardens #210753 Report a problem | ||
Public tax history
| Year | Property taxes | Tax assessment |
|---|---|---|
| 2025 | -- | $47,026 +2% |
| 2024 | $6,669 +19.2% | $46,103 +15.4% |
| 2023 | $5,595 +10.9% | $39,943 +11% |
Find assessor info on the county website
Neighborhood: 66610
Nearby schools
GreatSchools rating
- 6/10Farley Elementary SchoolGrades: PK-6Distance: 0.8 mi
- 6/10Washburn Rural Middle SchoolGrades: 7-8Distance: 2.8 mi
- 8/10Washburn Rural High SchoolGrades: 9-12Distance: 2.7 mi
Schools provided by the listing agent
- Elementary: Farley Elementary School/USD 437
- Middle: Washburn Rural Middle School/USD 437
- High: Washburn Rural High School/USD 437
Source: Sunflower AOR. This data may not be complete. We recommend contacting the local school district to confirm school assignments for this home.


