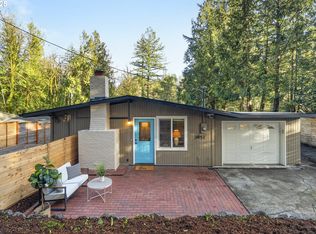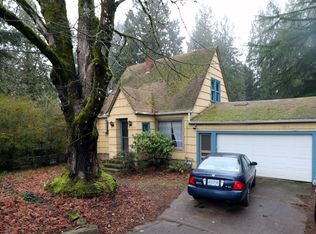Sold
$550,000
3845 SW Cullen Blvd, Portland, OR 97221
4beds
1,777sqft
Residential, Single Family Residence
Built in 1947
7,405.2 Square Feet Lot
$535,100 Zestimate®
$310/sqft
$3,560 Estimated rent
Home value
$535,100
$498,000 - $578,000
$3,560/mo
Zestimate® history
Loading...
Owner options
Explore your selling options
What's special
Don’t miss this wonderful opportunity to own an updated daylight ranch on a spacious lot, just minutes from the vibrant Multnomah Village. Inside you'll discover a light-filled living room with large windows, engineered hardwood floors, crown molding, and a ceiling fan. The kitchen features stainless steel appliances, a built-in microwave, an eat-in bar, and sleek engineered hardwood floors. Adjacent to the kitchen, the cozy dining area includes charming built-in booth seating, perfect for casual meals or entertaining. The main level offers convenient living with two bedrooms, a full bathroom, and a laundry room. The completely renovated daylight basement adds incredible versatility, boasting a stylish den and a luxurious owner’s suite. The owner’s suite is complete with built-ins, a walk-in closet, dual sinks, a soaking tub, and a walk-in shower. The fully fenced backyard offers you your own private oasis. This outdoor space features a heated treehouse, a cozy fire-pit, a tool shed, and a patio for entertaining or relaxing. Ideally located just minutes from parks, shops, and trails, this home offers the perfect blend of convenience and charm. See feature list for full list of upgrades! [Home Energy Score = 6. HES Report at https://rpt.greenbuildingregistry.com/hes/OR10235284]
Zillow last checked: 8 hours ago
Listing updated: March 07, 2025 at 04:35am
Listed by:
Dar Rodgers 503-317-1205,
Wholehearted Homes,
Brianna Salinas 503-502-3747,
Wholehearted Homes
Bought with:
Mark Peterson, 201225496
Redfin
Source: RMLS (OR),MLS#: 24386238
Facts & features
Interior
Bedrooms & bathrooms
- Bedrooms: 4
- Bathrooms: 2
- Full bathrooms: 2
- Main level bathrooms: 1
Primary bedroom
- Features: Builtin Features, Sliding Doors, Updated Remodeled, Double Sinks, Ensuite, Soaking Tub, Walkin Closet, Walkin Shower
- Level: Lower
- Area: 208
- Dimensions: 16 x 13
Bedroom 2
- Features: Hardwood Floors, Closet
- Level: Main
- Area: 120
- Dimensions: 12 x 10
Bedroom 3
- Features: Builtin Features, Hardwood Floors, Closet
- Level: Main
- Area: 143
- Dimensions: 13 x 11
Bedroom 4
- Features: Closet, Engineered Hardwood
- Level: Lower
- Area: 126
- Dimensions: 14 x 9
Dining room
- Features: Builtin Features, Eating Area, Engineered Hardwood
- Level: Main
- Area: 80
- Dimensions: 10 x 8
Kitchen
- Features: Dishwasher, Disposal, Microwave, Engineered Hardwood, Free Standing Range, Free Standing Refrigerator, Peninsula
- Level: Main
- Area: 187
- Width: 11
Living room
- Features: Ceiling Fan, Engineered Hardwood
- Level: Main
- Area: 228
- Dimensions: 19 x 12
Heating
- Forced Air
Cooling
- Central Air
Appliances
- Included: Dishwasher, Disposal, Free-Standing Range, Free-Standing Refrigerator, Microwave, Stainless Steel Appliance(s), Washer/Dryer, Electric Water Heater
- Laundry: Laundry Room
Features
- Ceiling Fan(s), Soaking Tub, Closet, Built-in Features, Eat-in Kitchen, Peninsula, Updated Remodeled, Double Vanity, Walk-In Closet(s), Walkin Shower
- Flooring: Engineered Hardwood, Hardwood, Wall to Wall Carpet
- Doors: Sliding Doors
- Windows: Double Pane Windows
- Basement: Daylight,Finished
Interior area
- Total structure area: 1,777
- Total interior livable area: 1,777 sqft
Property
Parking
- Parking features: Driveway, On Street
- Has uncovered spaces: Yes
Features
- Stories: 2
- Patio & porch: Porch
- Exterior features: Fire Pit
- Fencing: Fenced
- Has view: Yes
- View description: Seasonal, Territorial, Trees/Woods
Lot
- Size: 7,405 sqft
- Features: Corner Lot, Gentle Sloping, Private, Trees, SqFt 7000 to 9999
Details
- Additional structures: ToolShed
- Parcel number: R146853
Construction
Type & style
- Home type: SingleFamily
- Architectural style: Cottage,Daylight Ranch
- Property subtype: Residential, Single Family Residence
Materials
- Shake Siding, Wood Siding
- Roof: Composition
Condition
- Resale,Updated/Remodeled
- New construction: No
- Year built: 1947
Utilities & green energy
- Sewer: Public Sewer
- Water: Public
Community & neighborhood
Location
- Region: Portland
- Subdivision: Hayhurst
Other
Other facts
- Listing terms: Cash,Conventional,FHA,VA Loan
- Road surface type: Paved
Price history
| Date | Event | Price |
|---|---|---|
| 3/7/2025 | Sold | $550,000$310/sqft |
Source: | ||
| 2/1/2025 | Pending sale | $550,000$310/sqft |
Source: | ||
| 1/11/2025 | Listed for sale | $550,000+235.4%$310/sqft |
Source: | ||
| 10/18/2023 | Sold | $164,000-23.7%$92/sqft |
Source: Public Record | ||
| 10/19/2010 | Sold | $215,000+2.9%$121/sqft |
Source: Public Record | ||
Public tax history
| Year | Property taxes | Tax assessment |
|---|---|---|
| 2025 | $5,204 -10.8% | $193,320 -11.5% |
| 2024 | $5,836 +4% | $218,340 +3% |
| 2023 | $5,612 +2.2% | $211,990 +3% |
Find assessor info on the county website
Neighborhood: Hayhurst
Nearby schools
GreatSchools rating
- 9/10Hayhurst Elementary SchoolGrades: K-8Distance: 0.6 mi
- 8/10Ida B. Wells-Barnett High SchoolGrades: 9-12Distance: 1.4 mi
- 6/10Gray Middle SchoolGrades: 6-8Distance: 0.7 mi
Schools provided by the listing agent
- Elementary: Hayhurst
- Middle: Robert Gray
- High: Ida B Wells
Source: RMLS (OR). This data may not be complete. We recommend contacting the local school district to confirm school assignments for this home.
Get a cash offer in 3 minutes
Find out how much your home could sell for in as little as 3 minutes with a no-obligation cash offer.
Estimated market value
$535,100
Get a cash offer in 3 minutes
Find out how much your home could sell for in as little as 3 minutes with a no-obligation cash offer.
Estimated market value
$535,100

