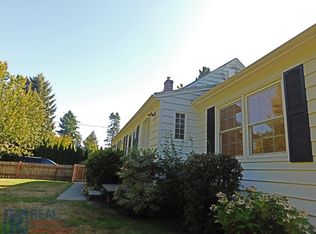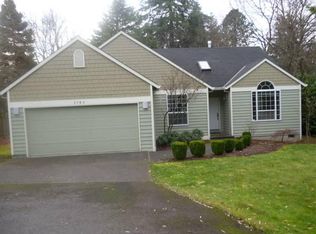Sold
$976,750
3845 SW 78th Ave, Portland, OR 97225
4beds
4,110sqft
Residential, Single Family Residence
Built in 1940
0.66 Acres Lot
$1,039,900 Zestimate®
$238/sqft
$4,610 Estimated rent
Home value
$1,039,900
$946,000 - $1.14M
$4,610/mo
Zestimate® history
Loading...
Owner options
Explore your selling options
What's special
Open House Sun 1/7/24 1-4pm. Priced competitively with recent, almost $100,000 price reduction. Sought-after Broadmoor area sweetheart located on rare 0.66 acre paradise lot with development potential, offers myriad possibilities! Spacious, 4 Bedroom, 3,329 square foot home features main-level living, generous formal rooms, comfortable casual rooms, hobby areas, super storage, 781 square feet of unfinished space for your future plans, plus newer 50-year roof, gutters, furnace & A/C. Classic home is a treasure trove of yesteryear?s charm, including coved ceilings, louvered window shutters, glass blocks, crystal knobs, multi-built-ins & more! Update and color to your preferences, while pondering the possibilities of future investment opportunity afforded by R-5 zoning -- ADU, middle housing, and/or partition? In the meantime, appreciate your own private park! Follow the red brick walkway through lush grass, past mature trees and shrubs, raised gardens, berries, roses and a two-story play structure. Even a greenhouse and potting shed! An excellent value for lucky buyers to capture Old World Charm and combine w/2023 vision, while savoring the benefit of iconic close-in neighborhood and low Washington county taxes! All this, plus minutes to Raleigh Park school, West Slope Library, Raleigh Park & Swim Center, business, shops, Jesuit and OES!
Zillow last checked: 8 hours ago
Listing updated: February 21, 2024 at 06:30am
Listed by:
Tascha Gamroth 503-351-7337,
Realty One Group Prestige,
Kenneth Terhaar 503-381-7416,
Realty One Group Prestige
Bought with:
Paul Clem, 201240070
eXp Realty, LLC
Source: RMLS (OR),MLS#: 23236796
Facts & features
Interior
Bedrooms & bathrooms
- Bedrooms: 4
- Bathrooms: 3
- Full bathrooms: 2
- Partial bathrooms: 1
- Main level bathrooms: 2
Primary bedroom
- Features: Hardwood Floors, Double Closet
- Level: Main
- Area: 195
- Dimensions: 15 x 13
Bedroom 2
- Features: Builtin Features, Hardwood Floors, Closet
- Level: Main
- Area: 156
- Dimensions: 13 x 12
Bedroom 3
- Features: Closet, Wood Floors
- Level: Upper
- Area: 234
- Dimensions: 18 x 13
Bedroom 4
- Features: Closet, Wood Floors
- Level: Upper
- Area: 180
- Dimensions: 15 x 12
Dining room
- Features: Coved, Exterior Entry, Formal, Living Room Dining Room Combo
- Level: Main
- Area: 168
- Dimensions: 14 x 12
Family room
- Features: Builtin Features, Fireplace, Wallto Wall Carpet
- Level: Lower
- Area: 322
- Dimensions: 23 x 14
Kitchen
- Features: Dishwasher, Disposal, Eating Area, Free Standing Refrigerator, Vinyl Floor
- Level: Main
- Area: 132
- Dimensions: 14 x 11
Living room
- Features: Coved, Fireplace, Formal, Hardwood Floors, Living Room Dining Room Combo
- Level: Main
- Area: 350
- Dimensions: 25 x 14
Heating
- Forced Air, Fireplace(s)
Cooling
- Central Air
Appliances
- Included: Convection Oven, Dishwasher, Disposal, Free-Standing Range, Free-Standing Refrigerator, Plumbed For Ice Maker, Stainless Steel Appliance(s), Washer/Dryer, Gas Water Heater
- Laundry: Laundry Room
Features
- Closet, Built-in Features, Sink, Coved, Formal, Living Room Dining Room Combo, Eat-in Kitchen, Double Closet
- Flooring: Hardwood, Vinyl, Wall to Wall Carpet, Wood
- Doors: Storm Door(s)
- Windows: Storm Window(s)
- Basement: Partial,Partially Finished
- Number of fireplaces: 2
- Fireplace features: Wood Burning
Interior area
- Total structure area: 4,110
- Total interior livable area: 4,110 sqft
Property
Parking
- Total spaces: 2
- Parking features: Driveway, Attached
- Attached garage spaces: 2
- Has uncovered spaces: Yes
Features
- Stories: 3
- Patio & porch: Patio
- Exterior features: Garden, Gas Hookup, Raised Beds, Yard, Exterior Entry
- Fencing: Fenced
Lot
- Size: 0.66 Acres
- Dimensions: 105 x 200 x 111 x 30 x 64 x 25
- Features: Level, Trees, Sprinkler, SqFt 20000 to Acres1
Details
- Additional structures: GasHookup, ToolShed, ShedShed, Greenhouse
- Parcel number: R87872
- Zoning: R-5
Construction
Type & style
- Home type: SingleFamily
- Architectural style: Traditional
- Property subtype: Residential, Single Family Residence
Materials
- Cedar
- Roof: Composition
Condition
- Resale
- New construction: No
- Year built: 1940
Utilities & green energy
- Gas: Gas Hookup, Gas
- Sewer: Public Sewer
- Water: Public
- Utilities for property: Cable Connected
Community & neighborhood
Security
- Security features: Security System Owned
Location
- Region: Portland
- Subdivision: Broadmoor/Raleigh Park
Other
Other facts
- Listing terms: Cash,Conventional
- Road surface type: Paved
Price history
| Date | Event | Price |
|---|---|---|
| 2/21/2024 | Sold | $976,750-11.2%$238/sqft |
Source: | ||
| 1/21/2024 | Pending sale | $1,100,000$268/sqft |
Source: | ||
| 11/26/2023 | Price change | $1,100,000-8.3%$268/sqft |
Source: | ||
| 11/2/2023 | Listed for sale | $1,199,950+871.6%$292/sqft |
Source: | ||
| 7/1/1988 | Sold | $123,500$30/sqft |
Source: Agent Provided | ||
Public tax history
| Year | Property taxes | Tax assessment |
|---|---|---|
| 2025 | $8,742 +4.4% | $462,590 +3% |
| 2024 | $8,377 +6.5% | $449,120 +3% |
| 2023 | $7,866 +3.4% | $436,040 +3% |
Find assessor info on the county website
Neighborhood: 97225
Nearby schools
GreatSchools rating
- 5/10Raleigh Park Elementary SchoolGrades: K-5Distance: 0.1 mi
- 4/10Whitford Middle SchoolGrades: 6-8Distance: 2.3 mi
- 7/10Beaverton High SchoolGrades: 9-12Distance: 2.6 mi
Schools provided by the listing agent
- Elementary: Raleigh Park
- Middle: Whitford
- High: Beaverton
Source: RMLS (OR). This data may not be complete. We recommend contacting the local school district to confirm school assignments for this home.
Get a cash offer in 3 minutes
Find out how much your home could sell for in as little as 3 minutes with a no-obligation cash offer.
Estimated market value
$1,039,900
Get a cash offer in 3 minutes
Find out how much your home could sell for in as little as 3 minutes with a no-obligation cash offer.
Estimated market value
$1,039,900

