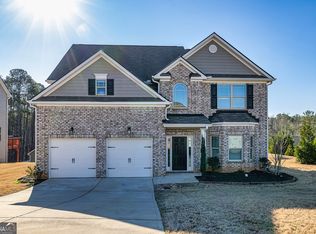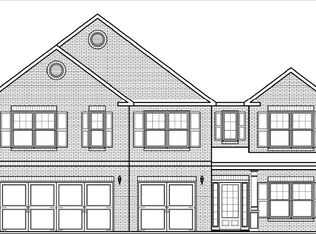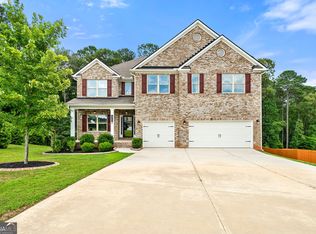SHOWINGS POSTPONED; WILL RESUME ON 1/15/2021! Like new, spectacular 5BR, 4.5BA home with the master suite AND a secondary bedroom with a full bathroom both on the main level. Built in 2019, this home of over 3700 sqft has it all - including cedar beams in the chef-inspired kitchen with double ovens and huge island, coffered ceilings in family room, beautiful hardwood floors throughout main living area, a massive media room, all in an open concept floorplan - perfect for entertaining family and friends! Bedrooms are spacious and each has a walk-in custom closet!! This home screams LUXURY and shows like a model home. It even has a full, unfinished basement, which will give you an extra 2000+ sqft when finished. A MUST SEE!
This property is off market, which means it's not currently listed for sale or rent on Zillow. This may be different from what's available on other websites or public sources.


