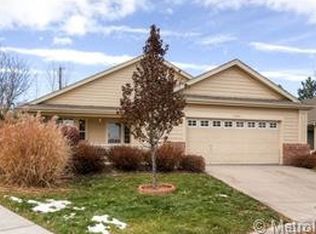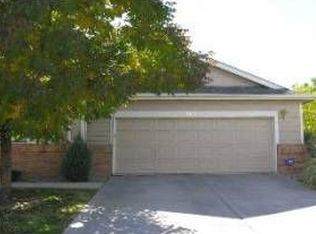Sold for $560,000
$560,000
3845 Miller Street, Wheat Ridge, CO 80033
2beds
1,829sqft
Single Family Residence
Built in 1997
6,061 Square Feet Lot
$665,500 Zestimate®
$306/sqft
$2,318 Estimated rent
Home value
$665,500
$632,000 - $699,000
$2,318/mo
Zestimate® history
Loading...
Owner options
Explore your selling options
What's special
Wonderful low maintenance ranch in Cambridge Park! A gated community in the heart of Wheat Ridge! This desirable open floor plan includes over 1,800 square feet of one level living space! It offers two bedrooms, two full bathrooms, vaulted ceilings, an open kitchen with eating space, and a large family room with a gas fireplace! The primary bedroom has a vaulted ceiling and access to the back patio. The primary bathroom has a walk-in shower, soaking tub, and connects to an enormous walk-in closet! This was a former model and includes the original sales office in the garage. It is finished with heat, electricity, and a large window. It is an excellent private office! It could also serve as a fitness room, craft room, workshop, etc. There is room for one car and has additional storage space. Seller will consider converting back to a two car garage if buyer desires. This home could use some updating and it is priced accordingly. The roof was replaced in 2024 and the furnace was replaced in 2023! Excellent central location with easy access to Wheat Ridge Rec Center and Clear Creek Trail! Some images are virtually staged. Don't miss this rare opportunity to live in this highly coveted community!
Zillow last checked: 8 hours ago
Listing updated: October 01, 2025 at 09:55am
Listed by:
Bruce Berger 303-807-7082 bruceberger@remax.net,
RE/MAX Alliance
Bought with:
Bruce Berger, 001312589
RE/MAX Alliance
Source: REcolorado,MLS#: 6215650
Facts & features
Interior
Bedrooms & bathrooms
- Bedrooms: 2
- Bathrooms: 2
- Full bathrooms: 2
- Main level bathrooms: 2
- Main level bedrooms: 2
Bedroom
- Description: Private And Spacious
- Level: Main
- Area: 192.96 Square Feet
- Dimensions: 13.4 x 14.4
Bathroom
- Level: Main
Other
- Description: Vaulted Ceiling, Access To Patio, Has Primary Suite!
- Level: Main
- Area: 196 Square Feet
- Dimensions: 14 x 14
Other
- Description: Walk-In Shower, Tub, Huge Walk-In Closet
- Level: Main
Dining room
- Description: Kitchen Eating Space Or Informal Dining Area.
- Level: Main
- Area: 132 Square Feet
- Dimensions: 11 x 12
Great room
- Description: Open And Bright! Has Gas Fireplace And Access To The Back Patio
- Level: Main
- Area: 200.22 Square Feet
- Dimensions: 14.2 x 14.1
Kitchen
- Description: White Appliances, Panrty, Breakfast Bar, Opens To Great Room!
- Level: Main
- Area: 142.6 Square Feet
- Dimensions: 11.5 x 12.4
Living room
- Description: Could Be A Formal Dining Room
- Level: Main
- Area: 132 Square Feet
- Dimensions: 11 x 12
Office
- Description: Original Community Sales Office With Heat And Electricity.
- Level: Main
- Area: 112.36 Square Feet
- Dimensions: 10.6 x 10.6
Heating
- Forced Air
Cooling
- Air Conditioning-Room
Appliances
- Included: Dishwasher, Double Oven, Dryer, Microwave, Refrigerator
- Laundry: In Unit
Features
- Five Piece Bath, High Ceilings, Laminate Counters, Open Floorplan, Pantry, Primary Suite, Vaulted Ceiling(s), Walk-In Closet(s)
- Flooring: Carpet, Tile
- Basement: Crawl Space
- Number of fireplaces: 1
- Fireplace features: Family Room
- Common walls with other units/homes: No Common Walls
Interior area
- Total structure area: 1,829
- Total interior livable area: 1,829 sqft
- Finished area above ground: 1,829
Property
Parking
- Total spaces: 1
- Parking features: Garage - Attached
- Attached garage spaces: 1
Features
- Levels: One
- Stories: 1
- Patio & porch: Covered, Patio
- Exterior features: Private Yard
- Fencing: None
Lot
- Size: 6,061 sqft
- Features: Level
Details
- Parcel number: 422553
- Special conditions: Standard
Construction
Type & style
- Home type: SingleFamily
- Architectural style: Contemporary,Traditional
- Property subtype: Single Family Residence
Materials
- Wood Siding
- Foundation: Concrete Perimeter
- Roof: Composition
Condition
- Year built: 1997
Utilities & green energy
- Electric: 110V, 220 Volts
- Sewer: Public Sewer
- Water: Public
- Utilities for property: Electricity Connected, Natural Gas Connected
Community & neighborhood
Location
- Region: Wheat Ridge
- Subdivision: Cambridge Park
HOA & financial
HOA
- Has HOA: Yes
- HOA fee: $375 monthly
- Amenities included: Clubhouse, Gated
- Services included: Exterior Maintenance w/out Roof, Maintenance Grounds, Recycling, Sewer, Snow Removal, Trash
- Association name: Cambridge Park
- Association phone: 303-233-4646
Other
Other facts
- Listing terms: Cash,Conventional,FHA,VA Loan
- Ownership: Estate
- Road surface type: Paved
Price history
| Date | Event | Price |
|---|---|---|
| 10/1/2025 | Sold | $560,000-5.1%$306/sqft |
Source: | ||
| 9/22/2025 | Pending sale | $589,900$323/sqft |
Source: | ||
| 9/11/2025 | Price change | $589,900-1.7%$323/sqft |
Source: | ||
| 8/25/2025 | Price change | $599,900-1.7%$328/sqft |
Source: | ||
| 8/14/2025 | Price change | $610,000-3.2%$334/sqft |
Source: | ||
Public tax history
| Year | Property taxes | Tax assessment |
|---|---|---|
| 2024 | $3,167 -1.3% | $33,273 |
| 2023 | $3,209 -1.5% | $33,273 +0.3% |
| 2022 | $3,257 +11.5% | $33,175 -2.8% |
Find assessor info on the county website
Neighborhood: 80033
Nearby schools
GreatSchools rating
- 7/10Prospect Valley Elementary SchoolGrades: K-5Distance: 0.6 mi
- 5/10Everitt Middle SchoolGrades: 6-8Distance: 0.4 mi
- 7/10Wheat Ridge High SchoolGrades: 9-12Distance: 0.7 mi
Schools provided by the listing agent
- Elementary: Prospect Valley
- Middle: Everitt
- High: Wheat Ridge
- District: Jefferson County R-1
Source: REcolorado. This data may not be complete. We recommend contacting the local school district to confirm school assignments for this home.
Get a cash offer in 3 minutes
Find out how much your home could sell for in as little as 3 minutes with a no-obligation cash offer.
Estimated market value$665,500
Get a cash offer in 3 minutes
Find out how much your home could sell for in as little as 3 minutes with a no-obligation cash offer.
Estimated market value
$665,500

