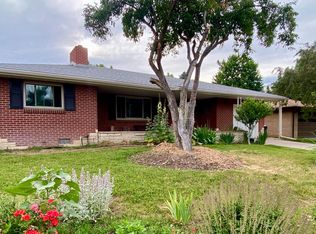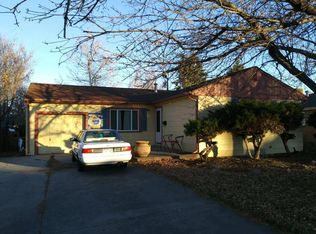Sold for $635,777
$635,777
3845 Marshall Street, Wheat Ridge, CO 80033
5beds
2,880sqft
Single Family Residence
Built in 1957
6,534 Square Feet Lot
$681,900 Zestimate®
$221/sqft
$3,635 Estimated rent
Home value
$681,900
$641,000 - $730,000
$3,635/mo
Zestimate® history
Loading...
Owner options
Explore your selling options
What's special
Beautiful, Desirable, Ranch Home in Well Established Neighborhood in Wheat Ridge! Featuring 3 Bedrooms, 1.5 Baths on Main Floor and 2 Nonconforming Bedrooms and Rough in Plumbing for Additional Bathroom in a Large Basement Boasting Even More Flex Space! Updated Kitchen with Plenty of Counter Space & Cabinets (Appliances Included) Opens to Den or Dining Room (Whichever Suits You) with Functional,Wood Burning Fireplace. Additionally, Enjoy a Fully Fenced Backyard with a Covered Patio for Indoor/ Outdoor Living. Sprinkler System (Front Yard) and Mature Landscaping Surrounds the Home. For Worry Free Living - Furnace Recently Serviced (Less than 10 Yrs Old), Newer Water Heater (Less than 5 Yrs Old) Updated Electrical Panel, Attic Insulation Blown In, New Garage Door with New Motor & Grading/ Landscaping Professionally Completed. MOVE IN READY!
Zillow last checked: 8 hours ago
Listing updated: October 01, 2024 at 11:03am
Listed by:
Melani Hensley 407-952-9541 melanidhensley@gmail.com,
Elevate Real Estate,
Pamela McNicholas 303-834-1151,
Elevate Real Estate
Bought with:
Evan Rice, 100090531
Atlas Real Estate Group
Source: REcolorado,MLS#: 3673429
Facts & features
Interior
Bedrooms & bathrooms
- Bedrooms: 5
- Bathrooms: 2
- Full bathrooms: 1
- 1/2 bathrooms: 1
- Main level bathrooms: 2
- Main level bedrooms: 3
Primary bedroom
- Level: Main
Bedroom
- Level: Main
Bedroom
- Level: Main
Bedroom
- Description: Nonconforming, Carpet/ Flooring Needed
- Level: Basement
Bedroom
- Description: Nonconforming, Carpet/ Flooring Needed
- Level: Basement
Primary bathroom
- Level: Main
Bathroom
- Level: Main
Bonus room
- Description: Flooring Needed
- Level: Basement
Family room
- Description: Wood Burning Fireplace/ Also Possible Large Dining Room
- Level: Main
Kitchen
- Level: Main
Laundry
- Level: Basement
Living room
- Level: Main
Heating
- Forced Air
Cooling
- Evaporative Cooling
Appliances
- Included: Dishwasher, Disposal, Oven, Range, Range Hood, Refrigerator
Features
- Primary Suite
- Flooring: Carpet, Tile, Vinyl
- Windows: Bay Window(s)
- Basement: Full
- Number of fireplaces: 1
- Fireplace features: Family Room, Wood Burning
Interior area
- Total structure area: 2,880
- Total interior livable area: 2,880 sqft
- Finished area above ground: 1,593
- Finished area below ground: 0
Property
Parking
- Total spaces: 1
- Parking features: Concrete
- Attached garage spaces: 1
Features
- Levels: One
- Stories: 1
- Patio & porch: Covered, Patio
- Exterior features: Private Yard
- Fencing: Full
Lot
- Size: 6,534 sqft
- Features: Level
- Residential vegetation: Grassed
Details
- Parcel number: 026193
- Special conditions: Standard
Construction
Type & style
- Home type: SingleFamily
- Property subtype: Single Family Residence
Materials
- Brick
- Roof: Composition
Condition
- Year built: 1957
Utilities & green energy
- Electric: 220 Volts, 220 Volts in Garage
- Sewer: Public Sewer
- Water: Public
- Utilities for property: Cable Available, Electricity Connected, Natural Gas Connected, Phone Available
Community & neighborhood
Security
- Security features: Carbon Monoxide Detector(s), Smoke Detector(s)
Location
- Region: Wheat Ridge
- Subdivision: Koegler
Other
Other facts
- Listing terms: Cash,Conventional,FHA,VA Loan
- Ownership: Individual
- Road surface type: Paved
Price history
| Date | Event | Price |
|---|---|---|
| 5/23/2024 | Sold | $635,777+0.1%$221/sqft |
Source: | ||
| 5/6/2024 | Pending sale | $635,000$220/sqft |
Source: | ||
| 5/2/2024 | Listed for sale | $635,000$220/sqft |
Source: | ||
Public tax history
| Year | Property taxes | Tax assessment |
|---|---|---|
| 2024 | $2,381 +27.5% | $33,931 |
| 2023 | $1,868 -1.4% | $33,931 +21.5% |
| 2022 | $1,894 +20% | $27,929 -2.8% |
Find assessor info on the county website
Neighborhood: 80033
Nearby schools
GreatSchools rating
- 5/10Stevens Elementary SchoolGrades: PK-5Distance: 0.4 mi
- 5/10Everitt Middle SchoolGrades: 6-8Distance: 2 mi
- 7/10Wheat Ridge High SchoolGrades: 9-12Distance: 1.9 mi
Schools provided by the listing agent
- Elementary: Stevens
- Middle: Everitt
- High: Wheat Ridge
- District: Jefferson County R-1
Source: REcolorado. This data may not be complete. We recommend contacting the local school district to confirm school assignments for this home.
Get a cash offer in 3 minutes
Find out how much your home could sell for in as little as 3 minutes with a no-obligation cash offer.
Estimated market value$681,900
Get a cash offer in 3 minutes
Find out how much your home could sell for in as little as 3 minutes with a no-obligation cash offer.
Estimated market value
$681,900

