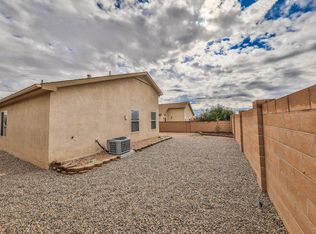Brand New move-in-ready Voyager floor-plan from DR Horton. This two storied, 4 bedroom, 3 bathroom home is ideal with an open spacious floorplan, eat-in kitchen with a bayed nook, upstairs game room providing 2 living spaces, and a large two car garage. Come see all this house has to offer before it is gone!
This property is off market, which means it's not currently listed for sale or rent on Zillow. This may be different from what's available on other websites or public sources.
